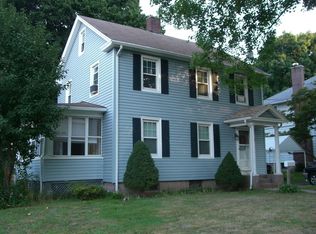This home has Hardwood Floors, New Appliances, Granite Counters, Pantry, Fenced Yard, Screened in Porch, Walkup Attic, Dry Basement and so much more! Walk to the town green, shopping and schools. Nothing to do, but drop your bags! Come look today!
This property is off market, which means it's not currently listed for sale or rent on Zillow. This may be different from what's available on other websites or public sources.

