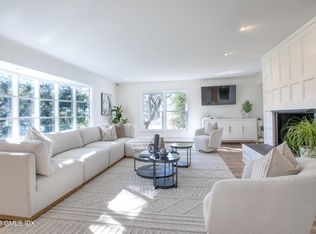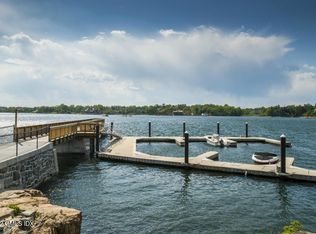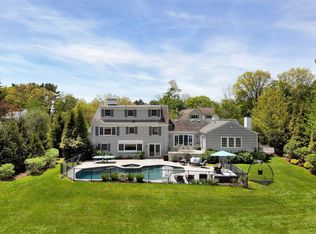Enjoy a relaxed coastal lifestyle as you the watch sail boats on the Sound. Soak in the vibrant sunsets over the harbor from the exquisite covered stone terrace that spans the length of the home. This sundrenched, custom five bedroom colonial boasts stunning water views, is poised on .88 acre with a lovely backyard, in the gated Harbor Point Association boasting a private beach, picnic areas, dock, and boat slips. Revel in the double-height entry, fireplaces in the study, living and family rooms, gourmet chef's kitchen, fully equipped butler's pantry and mudroom on the main floor. The second level reveals a master suite with sumptuous bath, his/her walk-in closets plus four oversized bedrooms, three of which are en-suite and one with a balcony. Two-car garage, walk-up attic,and generator. Please See Link for 3D Tour
This property is off market, which means it's not currently listed for sale or rent on Zillow. This may be different from what's available on other websites or public sources.


