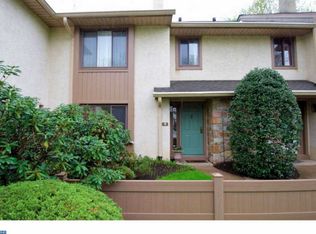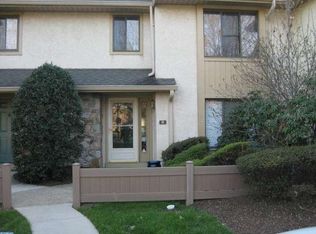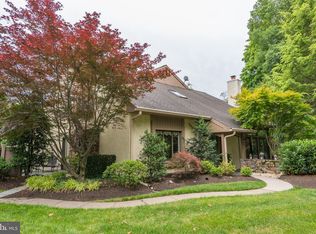Sold for $499,000 on 03/27/24
$499,000
4 High Gate Ln, Blue Bell, PA 19422
3beds
2,598sqft
Townhouse
Built in 1985
1,867 Square Feet Lot
$565,400 Zestimate®
$192/sqft
$3,534 Estimated rent
Home value
$565,400
$537,000 - $599,000
$3,534/mo
Zestimate® history
Loading...
Owner options
Explore your selling options
What's special
FIRST FLOOR LIVING with plenty of space! 3 bedroom, 2.5 bathroom townhome offers a comfortable and inviting living space with its well-designed layout and charming features. As you enter the home through the foyer, you are greeted by a high arched doorway that leads you into the spacious living room. The living room boasts a wood burning fireplace with a white mantle, creating a cozy ambiance. Oversized windows allow ample natural light to fill the room, while the high ceilings add an airy and open feel. To the right of the entrance, you'll find a carpeted family room, offering a more intimate space for relaxation or entertaining. The oversized windows in this room provide lovely views of the lush greenery surrounding the property, creating a tranquil atmosphere. The eat-in kitchen is equipped with stainless steel appliances and recessed lighting. Off the kitchen is a dining space with a second fireplace. Adjacent to the kitchen is the convenient laundry room, making household chores easily accessible. The primary bedroom is located on the first floor and features plush carpeting for added comfort. It includes an ensuite bathroom with a stall shower, a soaking tub for indulgent baths, and a linen closet for storage needs. A powder room rounds out the first floor. On the second floor, you'll find two additional carpeted bedrooms. These bedrooms share a Jack and Jill bathroom, complete with a tub shower combination, making it convenient for family members or guests. A private fenced-in back patio is accessible via the kitchen, providing an ideal outdoor space for relaxation, dining, or hosting gatherings. The lush backyard adds beauty and privacy, making it a peaceful retreat within the townhouse community. The home is located in the top rated Wissahickon School District and is just minutes from multiple parks, preserves, country clubs, restaurants, and shops. Contact me today to schedule your private tour!
Zillow last checked: 8 hours ago
Listing updated: March 27, 2024 at 04:42pm
Listed by:
Jamie Adler 215-313-6618,
Compass RE
Bought with:
Jason Ostrowsky, RS290381
BHHS Fox & Roach-Blue Bell
Source: Bright MLS,MLS#: PAMC2089428
Facts & features
Interior
Bedrooms & bathrooms
- Bedrooms: 3
- Bathrooms: 3
- Full bathrooms: 2
- 1/2 bathrooms: 1
- Main level bathrooms: 2
- Main level bedrooms: 1
Basement
- Area: 0
Heating
- Forced Air, Natural Gas
Cooling
- Central Air, Electric
Appliances
- Included: Microwave, Built-In Range, Dishwasher, Dryer, Instant Hot Water, Oven/Range - Gas, Refrigerator, Stainless Steel Appliance(s), Cooktop, Washer, Water Dispenser, Water Heater, Gas Water Heater
- Laundry: Main Level, Washer In Unit, Dryer In Unit
Features
- Breakfast Area, Combination Kitchen/Dining, Dining Area, Entry Level Bedroom, Family Room Off Kitchen, Open Floorplan, Floor Plan - Traditional, Formal/Separate Dining Room, Eat-in Kitchen, Kitchen - Gourmet, Kitchen Island, Kitchen - Table Space, Primary Bath(s), Recessed Lighting, Soaking Tub, Bathroom - Tub Shower, 9'+ Ceilings, 2 Story Ceilings, Cathedral Ceiling(s), Dry Wall, High Ceilings
- Flooring: Carpet, Hardwood, Tile/Brick, Ceramic Tile, Wood
- Doors: Insulated, Sliding Glass
- Windows: Double Pane Windows, Insulated Windows, Screens, Sliding, Wood Frames, Skylight(s)
- Has basement: No
- Number of fireplaces: 1
- Fireplace features: Mantel(s), Marble, Wood Burning
Interior area
- Total structure area: 2,598
- Total interior livable area: 2,598 sqft
- Finished area above ground: 2,598
- Finished area below ground: 0
Property
Parking
- Total spaces: 2
- Parking features: Covered, Storage, Asphalt, Lighted, Private, Detached, Driveway, On Street
- Garage spaces: 1
- Uncovered spaces: 1
Accessibility
- Accessibility features: None
Features
- Levels: Two
- Stories: 2
- Patio & porch: Patio, Porch
- Exterior features: Lighting, Flood Lights, Sidewalks
- Pool features: None
- Has view: Yes
- View description: Garden, Street, Trees/Woods
Lot
- Size: 1,867 sqft
- Dimensions: 35.00 x 0.00
- Features: Backs to Trees, Front Yard, Landscaped, Rear Yard, SideYard(s), Wooded, Suburban
Details
- Additional structures: Above Grade, Below Grade
- Parcel number: 660002716134
- Zoning: RESIDENTIAL
- Special conditions: Standard
Construction
Type & style
- Home type: Townhouse
- Architectural style: Traditional
- Property subtype: Townhouse
Materials
- Stucco
- Foundation: Block
- Roof: Shingle
Condition
- New construction: No
- Year built: 1985
Utilities & green energy
- Sewer: Public Sewer
- Water: Public
Community & neighborhood
Location
- Region: Blue Bell
- Subdivision: High Gate
- Municipality: WHITPAIN TWP
HOA & financial
HOA
- Has HOA: Yes
- HOA fee: $300 monthly
- Services included: Maintenance Grounds, Snow Removal, Trash
Other
Other facts
- Listing agreement: Exclusive Right To Sell
- Ownership: Fee Simple
Price history
| Date | Event | Price |
|---|---|---|
| 3/27/2024 | Sold | $499,000$192/sqft |
Source: | ||
| 3/2/2024 | Pending sale | $499,000$192/sqft |
Source: | ||
| 12/12/2023 | Contingent | $499,000$192/sqft |
Source: | ||
| 11/17/2023 | Listed for sale | $499,000$192/sqft |
Source: | ||
| 9/27/2023 | Listing removed | $499,000$192/sqft |
Source: | ||
Public tax history
| Year | Property taxes | Tax assessment |
|---|---|---|
| 2024 | $5,917 | $195,460 |
| 2023 | $5,917 +3.6% | $195,460 |
| 2022 | $5,714 +3.2% | $195,460 |
Find assessor info on the county website
Neighborhood: 19422
Nearby schools
GreatSchools rating
- 7/10Shady Grove El SchoolGrades: K-5Distance: 0.7 mi
- 7/10Wissahickon Middle SchoolGrades: 6-8Distance: 2.5 mi
- 9/10Wissahickon Senior High SchoolGrades: 9-12Distance: 2.5 mi
Schools provided by the listing agent
- District: Wissahickon
Source: Bright MLS. This data may not be complete. We recommend contacting the local school district to confirm school assignments for this home.

Get pre-qualified for a loan
At Zillow Home Loans, we can pre-qualify you in as little as 5 minutes with no impact to your credit score.An equal housing lender. NMLS #10287.
Sell for more on Zillow
Get a free Zillow Showcase℠ listing and you could sell for .
$565,400
2% more+ $11,308
With Zillow Showcase(estimated)
$576,708

