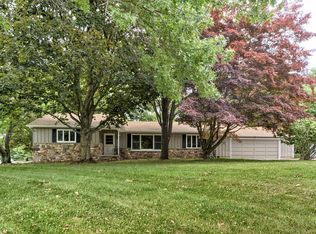Sold for $655,000 on 09/30/25
$655,000
4 Hickory Trl, Flemington, NJ 08822
3beds
1,719sqft
Single Family Residence
Built in 1966
1.16 Acres Lot
$659,200 Zestimate®
$381/sqft
$3,542 Estimated rent
Home value
$659,200
$606,000 - $712,000
$3,542/mo
Zestimate® history
Loading...
Owner options
Explore your selling options
What's special
Charming Well-Kept Ranch on 1.16 Acres featuring 3 bedrooms and 2.5 baths, this home is designed for both relaxation and entertaining. Step inside to discover a warm, inviting atmosphere highlighted by a fireplace, perfect for cozy evenings and creating an open flow between both living areas. The home features two tone forever-mark cabinetry with brand new appliances. All three bathrooms have been tastefully designed to ensure luxury and comfort. The home has brand new floors and recessed lighting throughout and the basement. Outside, the natural beauty of the land surrounds you, offering endless opportunities for outdoor activities, gardening, or simply enjoying the tranquility. The partially finished basement adds valuable space that can be customized to your needs whether for a home gym, office, or additional living area. The house features a lot of upgrades such as brand new Water Heater (2025), New HVAC (2025), Roof (2025) and a new French drain system installed with lifetime warranty. A 2-car garage and an extended driveway enhance convenience, ensuring easy access to and from your private retreat. This home is truly a MUST see and the future buyers just need to unpack and enjoy this charming ranch home Convenient location close to schools, highways, shopping and more!
Zillow last checked: 8 hours ago
Listing updated: September 30, 2025 at 06:40am
Listed by:
JOSEPH DEVIZIO,
J.J. ELEK REALTY CO. 732-634-9100,
COLIN PAYYAPPILLY,
J.J. ELEK REALTY CO.
Source: All Jersey MLS,MLS#: 2600457R
Facts & features
Interior
Bedrooms & bathrooms
- Bedrooms: 3
- Bathrooms: 3
- Full bathrooms: 2
- 1/2 bathrooms: 1
Dining room
- Features: Formal Dining Room
Kitchen
- Features: Granite/Corian Countertops, Kitchen Exhaust Fan, Eat-in Kitchen
Basement
- Area: 0
Heating
- Forced Air
Cooling
- Central Air, Ceiling Fan(s)
Appliances
- Included: Self Cleaning Oven, Dishwasher, Dryer, Gas Range/Oven, Microwave, Refrigerator, Range, Washer, Kitchen Exhaust Fan, Electric Water Heater, Gas Water Heater
Features
- 3 Bedrooms, Kitchen, Laundry Room, Bath Half, Living Room, Bath Full, Bath Main, Dining Room, None
- Flooring: Ceramic Tile, Vinyl-Linoleum, Wood
- Basement: Partially Finished, Storage Space
- Number of fireplaces: 1
- Fireplace features: Wood Burning
Interior area
- Total structure area: 1,719
- Total interior livable area: 1,719 sqft
Property
Parking
- Total spaces: 2
- Parking features: 2 Car Width, 2 Cars Deep, Garage, Attached, Built-In Garage, Detached
- Attached garage spaces: 2
- Has uncovered spaces: Yes
Features
- Levels: One
- Stories: 1
Lot
- Size: 1.16 Acres
- Features: See Remarks, Wooded
Details
- Parcel number: 21000060600002
- Zoning: R-3
Construction
Type & style
- Home type: SingleFamily
- Architectural style: Ranch
- Property subtype: Single Family Residence
Materials
- Roof: Asphalt
Condition
- Year built: 1966
Utilities & green energy
- Gas: Natural Gas
- Sewer: Septic Tank
- Water: Public
- Utilities for property: See Remarks
Community & neighborhood
Location
- Region: Flemington
Other
Other facts
- Ownership: Fee Simple
Price history
| Date | Event | Price |
|---|---|---|
| 9/30/2025 | Sold | $655,000+0.8%$381/sqft |
Source: | ||
| 8/20/2025 | Pending sale | $649,900$378/sqft |
Source: | ||
| 8/20/2025 | Contingent | $649,900$378/sqft |
Source: | ||
| 7/15/2025 | Listed for sale | $649,900$378/sqft |
Source: | ||
| 7/15/2025 | Pending sale | $649,900$378/sqft |
Source: | ||
Public tax history
| Year | Property taxes | Tax assessment |
|---|---|---|
| 2025 | $10,768 | $371,700 |
| 2024 | $10,768 +6.4% | $371,700 |
| 2023 | $10,125 +3.9% | $371,700 |
Find assessor info on the county website
Neighborhood: 08822
Nearby schools
GreatSchools rating
- 8/10F A Desmares Elementary SchoolGrades: K-4Distance: 0.8 mi
- 5/10J P Case Middle SchoolGrades: 7-8Distance: 3.8 mi
- 6/10Hunterdon Central High SchoolGrades: 9-12Distance: 2.5 mi

Get pre-qualified for a loan
At Zillow Home Loans, we can pre-qualify you in as little as 5 minutes with no impact to your credit score.An equal housing lender. NMLS #10287.
Sell for more on Zillow
Get a free Zillow Showcase℠ listing and you could sell for .
$659,200
2% more+ $13,184
With Zillow Showcase(estimated)
$672,384