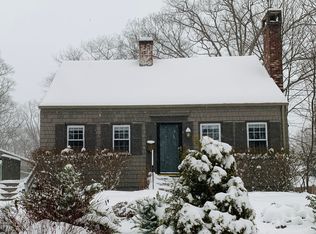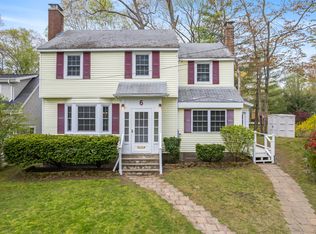Closed
$745,000
4 Hermit Thrush Road, Cape Elizabeth, ME 04107
2beds
912sqft
Single Family Residence
Built in 1940
6,969.6 Square Feet Lot
$750,200 Zestimate®
$817/sqft
$2,894 Estimated rent
Home value
$750,200
Estimated sales range
Not available
$2,894/mo
Zestimate® history
Loading...
Owner options
Explore your selling options
What's special
Charming two-bedroom, one-bath home, nestled in the heart of Cape Elizabeth's highly sought-after Oakhurst Neighborhood. While a spacious fenced
yard with deck offers a serene sanctuary for outdoor enjoyment, granite steps lead to 912' sq. ft. of comfortable one-floor living. A spacious kitchen, with peninsula seating, flows easefully into a sweet dining room which features a Jotul stove, providing both ambience and heat during power outages. A large, peaceful living room offers great space to relax or entertain. Hardwood floors throughout and freshly painted neutral tones on the walls provide a perfect canvas for anyone's personal aesthetic. One
larger bedroom can easily accommodate a king size bed, while a smaller bedroom is a perfect second sleeping space or office. A generously sized dry basement provides ample storage space, while the
connected garage offers coveted car storage through Maine's snowy winters. Situated in one of Cape's most quaint neighborhoods, this home is close to beaches, the town center, Portland,
Robinson Woods trails, and the iconic Portland Headlight, making the location a dream. Architectural plans for expansion are included, should that be of interest to potential buyers. Finally, this property comes with an option to join the Casino
Beach Association, offering a beautiful, beachy lifestyle and vibrant community on the Maine coast! Open House Sunday, 3rd of August, 9am -12:pm.
Zillow last checked: 8 hours ago
Listing updated: September 05, 2025 at 07:45am
Listed by:
Legacy Properties Sotheby's International Realty
Bought with:
Keller Williams Realty
Source: Maine Listings,MLS#: 1632722
Facts & features
Interior
Bedrooms & bathrooms
- Bedrooms: 2
- Bathrooms: 1
- Full bathrooms: 1
Primary bedroom
- Features: Closet
- Level: First
Bedroom 2
- Features: Closet
- Level: First
Dining room
- Features: Heat Stove
- Level: First
Kitchen
- Level: First
Living room
- Level: First
Heating
- Steam, Radiator
Cooling
- None
Appliances
- Included: Dishwasher, Disposal, Dryer, Electric Range, Refrigerator, Washer
Features
- 1st Floor Bedroom, Bathtub, One-Floor Living, Shower
- Flooring: Tile, Wood
- Basement: Interior Entry,Full
- Has fireplace: No
Interior area
- Total structure area: 912
- Total interior livable area: 912 sqft
- Finished area above ground: 912
- Finished area below ground: 0
Property
Parking
- Total spaces: 1
- Parking features: Paved, 1 - 4 Spaces
- Garage spaces: 1
Lot
- Size: 6,969 sqft
- Features: Near Town, Neighborhood, Rolling Slope, Landscaped
Details
- Parcel number: CAPEU04145000000
- Zoning: RC
Construction
Type & style
- Home type: SingleFamily
- Architectural style: Cape Cod
- Property subtype: Single Family Residence
Materials
- Wood Frame, Shingle Siding
- Roof: Shingle
Condition
- Year built: 1940
Utilities & green energy
- Electric: Circuit Breakers
- Sewer: Public Sewer
- Water: Public
Community & neighborhood
Security
- Security features: Air Radon Mitigation System
Location
- Region: Cape Elizabeth
- Subdivision: Cape Casino Beach Association
HOA & financial
HOA
- Has HOA: Yes
- HOA fee: $50 annually
Price history
| Date | Event | Price |
|---|---|---|
| 9/4/2025 | Sold | $745,000$817/sqft |
Source: | ||
| 8/6/2025 | Pending sale | $745,000$817/sqft |
Source: | ||
| 8/1/2025 | Listed for sale | $745,000+7.2%$817/sqft |
Source: | ||
| 7/31/2024 | Sold | $695,000+6.1%$762/sqft |
Source: | ||
| 8/1/2023 | Listing removed | -- |
Source: Zillow Rentals Report a problem | ||
Public tax history
| Year | Property taxes | Tax assessment |
|---|---|---|
| 2024 | $15,444 | $691,300 |
| 2023 | $15,444 +229.2% | $691,300 +211.7% |
| 2022 | $4,691 +4.4% | $221,800 |
Find assessor info on the county website
Neighborhood: 04107
Nearby schools
GreatSchools rating
- 10/10Pond Cove Elementary SchoolGrades: K-4Distance: 2.2 mi
- 10/10Cape Elizabeth Middle SchoolGrades: 5-8Distance: 2.3 mi
- 10/10Cape Elizabeth High SchoolGrades: 9-12Distance: 2.5 mi
Get pre-qualified for a loan
At Zillow Home Loans, we can pre-qualify you in as little as 5 minutes with no impact to your credit score.An equal housing lender. NMLS #10287.

