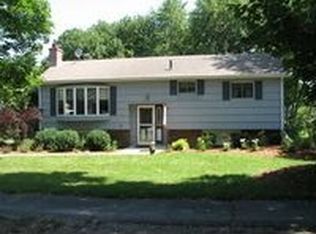Sold for $576,500
$576,500
4 Herman Cir, Hudson, MA 01749
5beds
1,947sqft
Single Family Residence
Built in 1960
0.35 Acres Lot
$637,900 Zestimate®
$296/sqft
$3,474 Estimated rent
Home value
$637,900
$593,000 - $689,000
$3,474/mo
Zestimate® history
Loading...
Owner options
Explore your selling options
What's special
Embrace the chance to reside in this serene cul-de-sac in this 4-5 bedroom, 2.5 bath home. While this home requires a bit of tender loving care, its inherent charm & potential shine brightly. Step inside to discover a unique layout, featuring an addition boasting a family room w/ a slider to the deck, along w/ a primary bedroom w/ en suite boasting vaulted ceilings & skylights. The spacious eat-in kitchen, complete w/ a built-in China cabinet, provides a cozy gathering space w/ direct access to the deck. Large living room w/ fireplace & hardwood floors, plus the bow window allows the natural light. Two additional bedrooms & a full bath complete the first level, while the second floor hosts two generously sized bedrooms & a sizable half bath. Situated in a tranquil neighborhood yet close to amenities, this residence invites you to enjoy outdoor bliss in its lovely yard, perfect for relaxation & gatherings. Seize the opportunity to transform 4 Herman Circle into your forever haven!
Zillow last checked: 8 hours ago
Listing updated: June 20, 2024 at 09:38am
Listed by:
Tami Dome 978-807-8683,
ERA Key Realty Services - Distinctive Group 508-303-3434
Bought with:
Lisa H. Tran
William Raveis R.E. & Home Services
Source: MLS PIN,MLS#: 73232290
Facts & features
Interior
Bedrooms & bathrooms
- Bedrooms: 5
- Bathrooms: 3
- Full bathrooms: 2
- 1/2 bathrooms: 1
Primary bedroom
- Features: Bathroom - Full, Skylight, Vaulted Ceiling(s), Flooring - Wall to Wall Carpet
- Level: First
- Area: 212.5
- Dimensions: 16.67 x 12.75
Bedroom 2
- Features: Closet, Flooring - Hardwood
- Level: First
- Area: 162.54
- Dimensions: 13.83 x 11.75
Bedroom 3
- Features: Closet, Flooring - Hardwood, Window(s) - Bay/Bow/Box
- Level: First
- Area: 113.22
- Dimensions: 9.92 x 11.42
Bedroom 4
- Features: Ceiling Fan(s), Closet, Flooring - Wall to Wall Carpet
- Level: Second
- Area: 210.26
- Dimensions: 11.42 x 18.42
Bedroom 5
- Features: Ceiling Fan(s), Closet, Flooring - Wall to Wall Carpet
- Level: Second
- Area: 276.25
- Dimensions: 15 x 18.42
Primary bathroom
- Features: Yes
Bathroom 1
- Features: Bathroom - Full, Bathroom - With Tub & Shower, Skylight, Flooring - Stone/Ceramic Tile
- Level: First
Bathroom 2
- Features: Bathroom - Full, Bathroom - With Tub & Shower, Flooring - Stone/Ceramic Tile
- Level: First
Bathroom 3
- Features: Bathroom - Half, Flooring - Vinyl
- Level: Second
Dining room
- Features: Closet/Cabinets - Custom Built, Flooring - Hardwood
- Level: First
- Area: 94.88
- Dimensions: 8.25 x 11.5
Family room
- Features: Skylight, Vaulted Ceiling(s), Flooring - Wall to Wall Carpet, Deck - Exterior, Slider
- Level: First
- Area: 207.19
- Dimensions: 16.25 x 12.75
Kitchen
- Features: Ceiling Fan(s), Flooring - Stone/Ceramic Tile, Exterior Access
- Level: First
- Area: 116.07
- Dimensions: 10.17 x 11.42
Living room
- Features: Flooring - Hardwood, Window(s) - Bay/Bow/Box, Exterior Access
- Level: First
- Area: 224.23
- Dimensions: 19.08 x 11.75
Heating
- Forced Air, Electric Baseboard, Natural Gas
Cooling
- None
Appliances
- Included: Gas Water Heater, Water Heater, Range, Dishwasher, Refrigerator
- Laundry: In Basement
Features
- Flooring: Wood, Tile, Vinyl, Carpet
- Basement: Full,Interior Entry,Sump Pump,Unfinished
- Number of fireplaces: 1
- Fireplace features: Living Room
Interior area
- Total structure area: 1,947
- Total interior livable area: 1,947 sqft
Property
Parking
- Total spaces: 3
- Parking features: Off Street
- Uncovered spaces: 3
Features
- Patio & porch: Deck
- Exterior features: Deck, Storage
Lot
- Size: 0.35 Acres
- Features: Wooded
Details
- Parcel number: M:0021 B:0000 L:0040,540322
- Zoning: SB
Construction
Type & style
- Home type: SingleFamily
- Architectural style: Cape
- Property subtype: Single Family Residence
Materials
- Frame
- Foundation: Concrete Perimeter
- Roof: Shingle
Condition
- Year built: 1960
Utilities & green energy
- Electric: Circuit Breakers
- Sewer: Public Sewer
- Water: Public
- Utilities for property: for Gas Range
Community & neighborhood
Community
- Community features: Shopping, Tennis Court(s), Park, Walk/Jog Trails, Golf, Laundromat, Bike Path, Highway Access, Public School
Location
- Region: Hudson
Price history
| Date | Event | Price |
|---|---|---|
| 6/20/2024 | Sold | $576,500+2.1%$296/sqft |
Source: MLS PIN #73232290 Report a problem | ||
| 5/2/2024 | Listed for sale | $564,900$290/sqft |
Source: MLS PIN #73232290 Report a problem | ||
Public tax history
| Year | Property taxes | Tax assessment |
|---|---|---|
| 2025 | $6,996 +4.5% | $504,000 +5.4% |
| 2024 | $6,695 +5.9% | $478,200 +10.5% |
| 2023 | $6,320 +5.3% | $432,900 +14.4% |
Find assessor info on the county website
Neighborhood: 01749
Nearby schools
GreatSchools rating
- 7/10Mulready Elementary SchoolGrades: PK-4Distance: 0.3 mi
- 6/10David J. Quinn Middle SchoolGrades: 5-7Distance: 0.9 mi
- 4/10Hudson High SchoolGrades: 8-12Distance: 2 mi
Get a cash offer in 3 minutes
Find out how much your home could sell for in as little as 3 minutes with a no-obligation cash offer.
Estimated market value$637,900
Get a cash offer in 3 minutes
Find out how much your home could sell for in as little as 3 minutes with a no-obligation cash offer.
Estimated market value
$637,900
