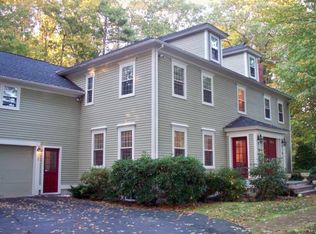Closed
Listed by:
Andrea M Anastas,
RE/MAX Village Properties 978-887-7273
Bought with: Ruffner Real Estate, LLC
$800,000
4 Heritage Way, Exeter, NH 03833
4beds
2,813sqft
Single Family Residence
Built in 1985
0.97 Acres Lot
$806,200 Zestimate®
$284/sqft
$4,715 Estimated rent
Home value
$806,200
$742,000 - $871,000
$4,715/mo
Zestimate® history
Loading...
Owner options
Explore your selling options
What's special
Located in one of Exeter’s most desirable neighborhoods, Marshall Farms Crossing, this bright and meticulously maintained Cape offers 2800 sqft of living space featuring 9 rms, 4 BR's, and 3 BA's. The 1st flr boasts a spacious open flr plan, beginning w/ a stunning LR w/ large windows, cathedral ceiling, and a beautiful brick fplc framed by elegant wainscoting and a charming mantel. The formal DR leads to a large, fully applianced kitchen, complete w/ newer SS applcs, double sink, and a generous dining area w/ a slider to the 3-season porch, backyard, and gardens. Adjacent to the kitchen, the inviting FR also offers a slider to the 3-season porch, a 2nd brick fplc w/ intricate woodworking details and mantel, creating a warm and welcoming atmosphere. The 1st flr also includes a FBA w/ laundry, and a versatile home office or BR. Upstairs, the expansive primary BR features 2 large closets and an ensuite BA, offering a private retreat. 2 additional generously sized BR's and a 3/4 BA complete the 2nd flr. The full, dry unfinished basement w/ exterior access provides ample storage space. This home is within walking distance of Brick Yard Pond, Brick Yard Park, and Kids Park. Ideally located near downtown Exeter, offering dining, shopping, the Amtrak Train Depot, the YMCA, town pool, major highways, and beaches. Additionally, this property is located close to the highly rated Exeter Schools and Phillips Exeter Academy. A must see!
Zillow last checked: 8 hours ago
Listing updated: April 19, 2025 at 02:45am
Listed by:
Andrea M Anastas,
RE/MAX Village Properties 978-887-7273
Bought with:
Mollie B Ruffner
Ruffner Real Estate, LLC
Source: PrimeMLS,MLS#: 5031380
Facts & features
Interior
Bedrooms & bathrooms
- Bedrooms: 4
- Bathrooms: 3
- Full bathrooms: 2
- 3/4 bathrooms: 1
Heating
- Oil, Baseboard, Hot Water
Cooling
- None
Features
- Basement: Concrete Floor,Exterior Stairs,Interior Stairs,Storage Space,Unfinished,Interior Access,Exterior Entry,Basement Stairs,Interior Entry
Interior area
- Total structure area: 4,489
- Total interior livable area: 2,813 sqft
- Finished area above ground: 2,813
- Finished area below ground: 0
Property
Parking
- Total spaces: 2
- Parking features: Paved, Driveway, Garage, Off Street, Parking Spaces 1 - 10, Attached
- Garage spaces: 2
- Has uncovered spaces: Yes
Features
- Levels: Two
- Stories: 2
Lot
- Size: 0.97 Acres
- Features: Country Setting, Landscaped, Subdivided, Walking Trails, Neighborhood, Near School(s)
Details
- Parcel number: EXTRM081L074
- Zoning description: R-1
Construction
Type & style
- Home type: SingleFamily
- Architectural style: Cape
- Property subtype: Single Family Residence
Materials
- Clapboard Exterior
- Foundation: Poured Concrete
- Roof: Asphalt Shingle
Condition
- New construction: No
- Year built: 1985
Utilities & green energy
- Electric: Circuit Breakers
- Sewer: Public Sewer
- Utilities for property: Cable, Cable Available, Underground Utilities
Community & neighborhood
Location
- Region: Exeter
- Subdivision: Marshall Farms Crossing
Other
Other facts
- Road surface type: Paved
Price history
| Date | Event | Price |
|---|---|---|
| 4/18/2025 | Sold | $800,000-11%$284/sqft |
Source: | ||
| 3/26/2025 | Contingent | $899,000$320/sqft |
Source: | ||
| 3/13/2025 | Price change | $899,000-5.3%$320/sqft |
Source: | ||
| 3/7/2025 | Listed for sale | $949,000+282.7%$337/sqft |
Source: | ||
| 6/4/1996 | Sold | $248,000$88/sqft |
Source: Public Record Report a problem | ||
Public tax history
| Year | Property taxes | Tax assessment |
|---|---|---|
| 2024 | $14,106 +2.2% | $792,900 +53.8% |
| 2023 | $13,802 +8.2% | $515,400 |
| 2022 | $12,756 +1.1% | $515,400 |
Find assessor info on the county website
Neighborhood: 03833
Nearby schools
GreatSchools rating
- 9/10Lincoln Street Elementary SchoolGrades: 3-5Distance: 1 mi
- 7/10Cooperative Middle SchoolGrades: 6-8Distance: 3.8 mi
- 8/10Exeter High SchoolGrades: 9-12Distance: 3.1 mi
Schools provided by the listing agent
- Elementary: Swasey Central School
- Middle: Cooperative Middle School
- High: Exeter High School
- District: Exeter School District SAU #16
Source: PrimeMLS. This data may not be complete. We recommend contacting the local school district to confirm school assignments for this home.
Get a cash offer in 3 minutes
Find out how much your home could sell for in as little as 3 minutes with a no-obligation cash offer.
Estimated market value$806,200
Get a cash offer in 3 minutes
Find out how much your home could sell for in as little as 3 minutes with a no-obligation cash offer.
Estimated market value
$806,200
