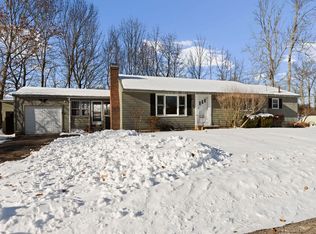This 3 bed 1 bath ranch with attached 2 car garage has a lot to offer. Outside there is a fully fenced in back yard and above ground pool with large deck space. Inside the home has been recently updated with new floors, kitchen counter and sink, backsplash, open shelves, bathroom vanity and toilet and fresh painting throughout. Easy to maintain with vinyl siding and replacement windows. Convenient location in Southern Rochester. Showings begin at open house this Friday, April 30th from 4-6.
This property is off market, which means it's not currently listed for sale or rent on Zillow. This may be different from what's available on other websites or public sources.
