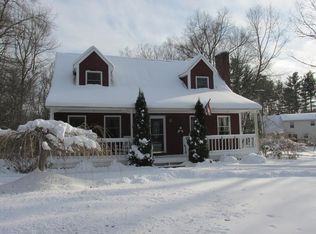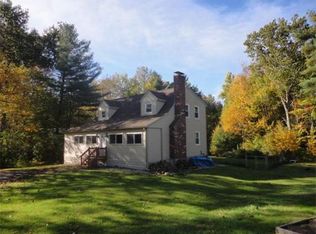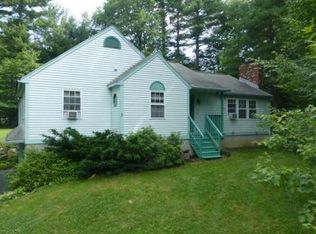Just in time for Fall: The Quintessential New England Cape, adorned w/ the highly desirable farmer's porch for enjoying all the seasons. Located on a private lot AND a cul-de-sac neighborhood: it's the best of both worlds. This move-in ready home checks all your boxes. Open floor plan w/ updated kitchen & breakfast island that is open to the family room. Large dining room to fit all your guests for every holiday including gorgeous stone fireplace for ambiance! Double French doors lead you to step down into your great room w/ custom windows that bring nature in. [If you are looking for a large 1st flr master bedroom this great room features a double walk-in closet.] On the 2nd floor the Master bedroom is warm, spacious and features the charm of the dormered cape plus airy cathedral ceilings. Down the hall, the 2 additional bedrooms are generously sized. The walk-out lower level can be finished for an additional living area & has plenty of storage space, a workshop & a custom wine cellar
This property is off market, which means it's not currently listed for sale or rent on Zillow. This may be different from what's available on other websites or public sources.


