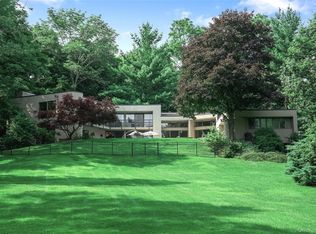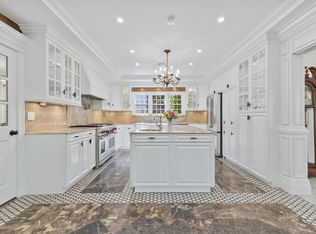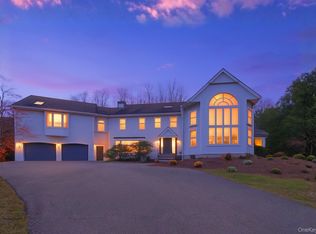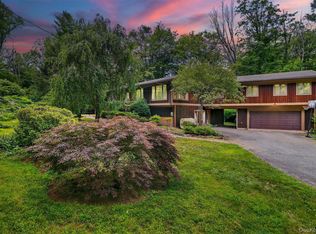Welcome to this sleek, light-filled Contemporary in Armonk (North Castle), where openness and design converge on 2.21 private acres in the award-winning Byram Hills school district. A circular driveway leads to a dramatic double-height foyer with gleaming marble floors, setting the tone for the sun-drenched interiors that follow.
Walls of windows, soaring ceilings, and skylights flood the home with natural light. The expansive formal living room features a striking floor-to-ceiling stone fireplace and flows effortlessly into the spacious family room, dining area, and designer Leicht kitchen. A convenient home office is tucked just off the kitchen. Sliding doors open to a wraparound deck that seamlessly extends the living space outdoors, perfect for entertaining or relaxing in privacy.
The private primary suite is a true retreat, complete with a balcony, two oversized walk-in closets, a dedicated shoe closet, and a generous dressing area. The spa-like bath offers a soaking tub and a freestanding shower.
Upstairs, you’ll find an en-suite bedroom plus two additional bedrooms that share a hall bath. The walkout lower level offers a vast, welcoming space with designated areas for recreation, fitness, media, and guests, plus a full bath, cedar closet, and abundant storage.
With multiple fireplaces, flowing open spaces, and serene outdoor surroundings, this home offers a harmonious blend of contemporary design and everyday comfort. ** SELLER FINANCING AVAILABLE **
Pending
Price cut: $25K (10/10)
$1,775,000
4 Hemlock Hollow Place, Armonk, NY 10504
4beds
5,015sqft
Single Family Residence, Residential
Built in 1986
2.21 Acres Lot
$-- Zestimate®
$354/sqft
$-- HOA
What's special
Multiple fireplacesWalls of windowsWraparound deckEn-suite bedroomWalkout lower levelSerene outdoor surroundingsSoaring ceilings
- 143 days |
- 798 |
- 26 |
Likely to sell faster than
Zillow last checked: 8 hours ago
Listing updated: November 21, 2025 at 11:03pm
Listing by:
Stetson Real Estate 914-381-7173,
Mary Stetson,
Donna S. Silverman 914-672-9532,
Stetson Real Estate
Source: OneKey® MLS,MLS#: 883620
Facts & features
Interior
Bedrooms & bathrooms
- Bedrooms: 4
- Bathrooms: 5
- Full bathrooms: 4
- 1/2 bathrooms: 1
Other
- Description: Front porch, entry foyer, powder room, study/office, Living Room with fire place and sky lights, Family Room with fireplace and door to deck, Eat In Kitchen with breakfast nook and door to deck, dining room
- Level: First
Other
- Description: Primary bedroom suite with balcony, & ensuite bath with tub & separate shower, dressing room with vanity area with sink, dual walk in closets, 2nd bedroom, Hall Bath, 3 bedroom, 4th bedroom with en-suite bath
- Level: Second
Other
- Description: Recreation area, fitness area, and media room, full bathroom, cedar closet, utilities, additional storage
- Level: Lower
Heating
- Baseboard, Oil
Cooling
- Central Air
Appliances
- Included: Convection Oven, Cooktop, Dishwasher, Dryer, Freezer, Refrigerator, Stainless Steel Appliance(s), Washer, Indirect Water Heater
- Laundry: In Basement
Features
- Cathedral Ceiling(s), Central Vacuum, Chefs Kitchen, Double Vanity, Eat-in Kitchen, Entrance Foyer, Formal Dining, Granite Counters, His and Hers Closets, Kitchen Island, Primary Bathroom, Soaking Tub, Storage
- Flooring: Other, Wood
- Windows: Blinds, Oversized Windows, Skylight(s), Wall of Windows
- Basement: Finished,Full,Storage Space,Walk-Out Access
- Attic: None
- Number of fireplaces: 2
- Fireplace features: Family Room, Living Room
Interior area
- Total structure area: 6,166
- Total interior livable area: 5,015 sqft
Property
Parking
- Total spaces: 6
- Parking features: Attached, Driveway, Garage, Garage Door Opener, Heated Garage
- Garage spaces: 2
- Has uncovered spaces: Yes
Features
- Levels: Multi/Split,Three Or More
- Patio & porch: Deck, Wrap Around
- Exterior features: Juliet Balcony
Lot
- Size: 2.21 Acres
- Features: Back Yard, Cul-De-Sac
- Residential vegetation: Partially Wooded
Details
- Parcel number: 38001010000000200000040020000
- Special conditions: None
Construction
Type & style
- Home type: SingleFamily
- Architectural style: Contemporary
- Property subtype: Single Family Residence, Residential
Materials
- Wood Siding
Condition
- Year built: 1986
Utilities & green energy
- Sewer: Septic Tank
- Utilities for property: Trash Collection Public
Community & HOA
HOA
- Has HOA: No
Location
- Region: Armonk
Financial & listing details
- Price per square foot: $354/sqft
- Tax assessed value: $28,800
- Annual tax amount: $30,206
- Date on market: 7/24/2025
- Cumulative days on market: 143 days
- Listing agreement: Exclusive Right To Sell
Estimated market value
Not available
Estimated sales range
Not available
Not available
Price history
Price history
| Date | Event | Price |
|---|---|---|
| 11/21/2025 | Pending sale | $1,775,000$354/sqft |
Source: | ||
| 10/28/2025 | Listing removed | $10,000$2/sqft |
Source: Zillow Rentals Report a problem | ||
| 10/10/2025 | Price change | $1,775,000-1.4%$354/sqft |
Source: | ||
| 10/6/2025 | Listed for rent | $10,000+0.5%$2/sqft |
Source: Zillow Rentals Report a problem | ||
| 7/24/2025 | Listed for sale | $1,800,000+0.3%$359/sqft |
Source: | ||
Public tax history
Public tax history
| Year | Property taxes | Tax assessment |
|---|---|---|
| 2023 | -- | $26,900 |
| 2022 | -- | $26,900 |
| 2021 | -- | $26,900 |
Find assessor info on the county website
BuyAbility℠ payment
Estimated monthly payment
Boost your down payment with 6% savings match
Earn up to a 6% match & get a competitive APY with a *. Zillow has partnered with to help get you home faster.
Learn more*Terms apply. Match provided by Foyer. Account offered by Pacific West Bank, Member FDIC.Climate risks
Neighborhood: 10504
Nearby schools
GreatSchools rating
- NAComan Hill SchoolGrades: K-2Distance: 1 mi
- 10/10H C Crittenden Middle SchoolGrades: 6-8Distance: 2.7 mi
- 10/10Byram Hills High SchoolGrades: 9-12Distance: 1.8 mi
Schools provided by the listing agent
- Elementary: Coman Hill
- Middle: H C Crittenden Middle School
- High: Byram Hills High School
Source: OneKey® MLS. This data may not be complete. We recommend contacting the local school district to confirm school assignments for this home.
- Loading






