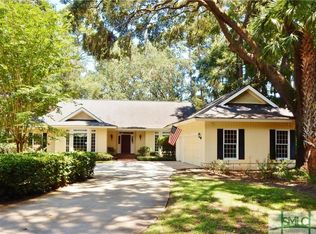Sold for $790,000 on 10/31/25
$790,000
4 Hedgewood Lane, Savannah, GA 31411
3beds
3,459sqft
Single Family Residence
Built in 1987
0.54 Acres Lot
$790,100 Zestimate®
$228/sqft
$5,725 Estimated rent
Home value
$790,100
$751,000 - $830,000
$5,725/mo
Zestimate® history
Loading...
Owner options
Explore your selling options
What's special
Don't miss this centrally located island home offering one level living with spacious rooms and an open floor plan for entertaining. Fantastic screened porch, golf views and small fenced in area off kitchen. Great office or family room. Other features include all new stainless steel appliances, new tops and tile in kitchen, new tops in bath, wood floors throughout, Plantation shutters and a whole house Generac Generator. Built by Tony Reardon.
Zillow last checked: 8 hours ago
Listing updated: October 31, 2025 at 11:37am
Listed by:
Angela A. Sauers 912-272-1435,
The Landings Real Estate Co,
Judy Green 912-484-2981,
The Landings Real Estate Co
Bought with:
Ginna Carroll, 357421
The Landings Real Estate Co
Jill W. Brooks, 357325
The Landings Real Estate Co
Source: Hive MLS,MLS#: SA332528 Originating MLS: Savannah Multi-List Corporation
Originating MLS: Savannah Multi-List Corporation
Facts & features
Interior
Bedrooms & bathrooms
- Bedrooms: 3
- Bathrooms: 4
- Full bathrooms: 3
- 1/2 bathrooms: 1
Dining room
- Dimensions: 0 x 0
Family room
- Dimensions: 0 x 0
Living room
- Dimensions: 0 x 0
Office
- Dimensions: 0 x 0
Heating
- Central, Natural Gas, Zoned
Cooling
- Central Air, Gas, Zoned
Appliances
- Included: Some Gas Appliances, Cooktop, Dishwasher, Disposal, Gas Water Heater, Microwave, Self Cleaning Oven, Refrigerator
- Laundry: Washer Hookup, Dryer Hookup, Laundry Tub, Sink
Features
- Wet Bar, Breakfast Bar, Built-in Features, Breakfast Area, Ceiling Fan(s), Double Vanity, Entrance Foyer, High Ceilings, Jetted Tub, Main Level Primary, Pantry, Pull Down Attic Stairs, Recessed Lighting, Skylights, Separate Shower, Wired for Sound, Programmable Thermostat
- Windows: Double Pane Windows, Skylight(s)
- Attic: Pull Down Stairs
- Number of fireplaces: 1
- Fireplace features: Gas, Gas Starter, Living Room, Masonry, Wood Burning Stove
Interior area
- Total interior livable area: 3,459 sqft
Property
Parking
- Total spaces: 2
- Parking features: Attached, Garage, Golf Cart Garage, Garage Door Opener, Kitchen Level, Rear/Side/Off Street, RV Access/Parking
- Garage spaces: 2
Features
- Patio & porch: Porch, Deck, Front Porch, Screened, Wrap Around
- Exterior features: Deck, Irrigation System, Landscape Lights
- Pool features: Community
- Has view: Yes
- View description: Golf Course
Lot
- Size: 0.54 Acres
- Dimensions: 120 x 200 x 120 x 200
- Features: Garden, On Golf Course, Sprinkler System
Details
- Parcel number: 10342A02022
- Zoning: PUD
- Zoning description: Single Family
- Special conditions: Standard
Construction
Type & style
- Home type: SingleFamily
- Architectural style: Traditional
- Property subtype: Single Family Residence
Materials
- Cedar, Wood Siding
- Foundation: Raised, Slab
- Roof: Asphalt,Ridge Vents
Condition
- Year built: 1987
Utilities & green energy
- Sewer: Public Sewer
- Water: Public
- Utilities for property: Cable Available, Underground Utilities
Green energy
- Energy efficient items: Windows
Community & neighborhood
Security
- Security features: Security Service
Community
- Community features: Clubhouse, Pool, Dock, Fitness Center, Golf, Gated, Lake, Marina, Playground, Park, Street Lights, Tennis Court(s), Trails/Paths
Location
- Region: Savannah
- Subdivision: The Landings on Skidaway Is
HOA & financial
HOA
- Has HOA: Yes
- HOA fee: $2,518 annually
- Services included: Road Maintenance
- Association name: The Landings Association
- Association phone: 912-598-2520
Other
Other facts
- Listing agreement: Exclusive Right To Sell
- Listing terms: Cash,Conventional
- Road surface type: Asphalt
Price history
| Date | Event | Price |
|---|---|---|
| 10/31/2025 | Sold | $790,000-1.1%$228/sqft |
Source: | ||
| 10/20/2025 | Contingent | $799,000$231/sqft |
Source: | ||
| 9/23/2025 | Price change | $799,000-6.3%$231/sqft |
Source: | ||
| 9/2/2025 | Price change | $852,700-1.9%$247/sqft |
Source: | ||
| 7/16/2025 | Price change | $869,000-3.3%$251/sqft |
Source: | ||
Public tax history
| Year | Property taxes | Tax assessment |
|---|---|---|
| 2024 | $5,981 +13.5% | $309,840 +16.7% |
| 2023 | $5,270 -6.5% | $265,440 +16.2% |
| 2022 | $5,634 -9.7% | $228,400 +22.8% |
Find assessor info on the county website
Neighborhood: 31411
Nearby schools
GreatSchools rating
- 5/10Hesse SchoolGrades: PK-8Distance: 5.5 mi
- 5/10Jenkins High SchoolGrades: 9-12Distance: 7.6 mi
Schools provided by the listing agent
- Elementary: Hesse
- Middle: Hesse
- High: Jenkins
Source: Hive MLS. This data may not be complete. We recommend contacting the local school district to confirm school assignments for this home.

Get pre-qualified for a loan
At Zillow Home Loans, we can pre-qualify you in as little as 5 minutes with no impact to your credit score.An equal housing lender. NMLS #10287.
Sell for more on Zillow
Get a free Zillow Showcase℠ listing and you could sell for .
$790,100
2% more+ $15,802
With Zillow Showcase(estimated)
$805,902