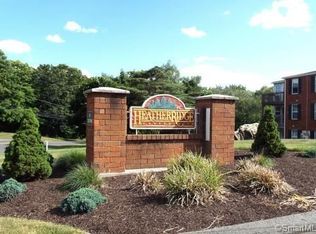Light and Bright 1 Bedroom 2nd floor unit with wood floors, living room with sliders to deck over. Updated kitchen with newer appliances. Large bedroom with walk in closet. Nicely updated bathroom. Common laundry on premises. Plenty of open parking. Association does not allow pets. Convenient commuter location to Rt 8, Rt 15 and I-95.
This property is off market, which means it's not currently listed for sale or rent on Zillow. This may be different from what's available on other websites or public sources.

