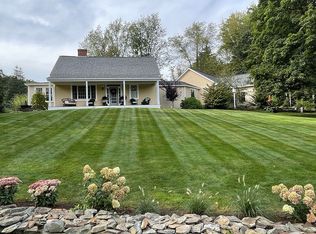Closed
Listed by:
Florence Ruffner,
Ruffner Real Estate, LLC florenceruffner@gmail.com
Bought with: Madden Group
$1,015,000
4 Heath Drive, Newfields, NH 03856
4beds
3,241sqft
Single Family Residence
Built in 2017
1.01 Acres Lot
$1,112,800 Zestimate®
$313/sqft
$5,637 Estimated rent
Home value
$1,112,800
$1.06M - $1.17M
$5,637/mo
Zestimate® history
Loading...
Owner options
Explore your selling options
What's special
This designer inspired 4 bedroom home is located on a professionally landscaped lot conveniently located in one of Newfield’s most sought-after neighborhoods. It is loaded with features including a gaslit fireplace, crown moulding, maple floors & desirable open concept layout. Plenty of windows make this a light filled space. A white contemporary kitchen includes a modern leathered granite countertop accentuating the breakfast island. Subway tile backsplash, soft-close cabinetry, pantry & adjacent dining area. A unique feature in this exceptional home are 1st and 2nd floor primary suites – each featuring private baths with custom walk-in showers while offering convenience & comfort for both owner and guest. A deck off the dining area overlooks the outdoor barbque kitchen on the patio with a hot tub. Finished walkout lower level is 700 sq ft, with sliders, polished concrete floors in gym and recreation room, floor to ceiling workout mirrors, ballet barre railing and built in 2 person Infrared sauna. Recreation room includes under counter beverage center, built in Thor wine refrigerator, quartz counter top over black cabinets and overhead floating bourbon bar. Electric fireplace, shiplap accent walls and a live edge custom made bar complete the finished area.
Zillow last checked: 8 hours ago
Listing updated: September 08, 2023 at 07:47am
Listed by:
Florence Ruffner,
Ruffner Real Estate, LLC florenceruffner@gmail.com
Bought with:
Kari Schmitz
Madden Group
Source: PrimeMLS,MLS#: 4960039
Facts & features
Interior
Bedrooms & bathrooms
- Bedrooms: 4
- Bathrooms: 4
- Full bathrooms: 3
- 1/2 bathrooms: 1
Heating
- Propane, Forced Air, Hot Air, Zoned
Cooling
- Central Air
Appliances
- Included: Gas Cooktop, Dishwasher, Dryer, Microwave, Gas Range, Refrigerator, Washer, Electric Water Heater, Wine Cooler, Warming Drawer
Features
- Basement: Concrete Floor,Daylight,Full,Walkout,Walk-Out Access
Interior area
- Total structure area: 5,023
- Total interior livable area: 3,241 sqft
- Finished area above ground: 3,241
- Finished area below ground: 0
Property
Parking
- Total spaces: 2
- Parking features: Paved, Auto Open, Direct Entry, Attached
- Garage spaces: 2
Features
- Levels: Two
- Stories: 2
Lot
- Size: 1.01 Acres
- Features: Landscaped, Level, Open Lot, Rolling Slope, Wooded
Details
- Parcel number: NFIEM00104L000001S000017
- Zoning description: R-RE
Construction
Type & style
- Home type: SingleFamily
- Architectural style: Colonial
- Property subtype: Single Family Residence
Materials
- Wood Frame, Clapboard Exterior
- Foundation: Poured Concrete
- Roof: Shingle
Condition
- New construction: No
- Year built: 2017
Utilities & green energy
- Electric: Circuit Breakers
- Sewer: Public Sewer
- Utilities for property: Other
Community & neighborhood
Security
- Security features: Carbon Monoxide Detector(s), Smoke Detector(s)
Location
- Region: Newfields
Price history
| Date | Event | Price |
|---|---|---|
| 9/8/2023 | Sold | $1,015,000-15.1%$313/sqft |
Source: | ||
| 8/7/2023 | Contingent | $1,195,000$369/sqft |
Source: | ||
| 7/5/2023 | Listed for sale | $1,195,000+40.4%$369/sqft |
Source: | ||
| 6/30/2021 | Sold | $851,000+15%$263/sqft |
Source: | ||
| 5/10/2021 | Pending sale | $739,900$228/sqft |
Source: | ||
Public tax history
| Year | Property taxes | Tax assessment |
|---|---|---|
| 2024 | $16,772 +1.9% | $1,042,400 +0% |
| 2023 | $16,458 +28.1% | $1,042,300 +70.1% |
| 2022 | $12,844 -1.3% | $612,800 |
Find assessor info on the county website
Neighborhood: 03856
Nearby schools
GreatSchools rating
- 9/10Newfields Elementary SchoolGrades: K-5Distance: 0.4 mi
- 7/10Cooperative Middle SchoolGrades: 6-8Distance: 4.7 mi
- 8/10Exeter High SchoolGrades: 9-12Distance: 2.9 mi

Get pre-qualified for a loan
At Zillow Home Loans, we can pre-qualify you in as little as 5 minutes with no impact to your credit score.An equal housing lender. NMLS #10287.
Sell for more on Zillow
Get a free Zillow Showcase℠ listing and you could sell for .
$1,112,800
2% more+ $22,256
With Zillow Showcase(estimated)
$1,135,056