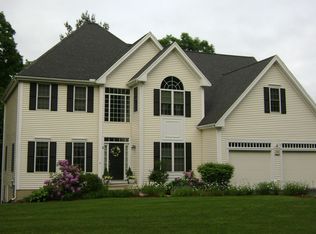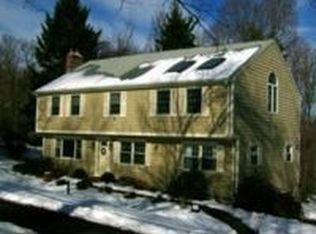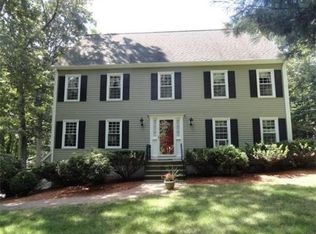Location, location, location! Walk to Town Common, Library, local cafes, Hopkinton Cultural Arts Center, restaurants and 1/2 mile from start of Boston Marathon! Highly desirable natural gas heat, town water and town sewer in this 4/5 bedroom, 3 1/2 bath colonial! Numerous updates were completed in 2015 -- installed new carpet throughout the 2nd floor, replaced all appliances (kitchen/laundry), replaced roof, refinished and stained hardwood floors and stairs, painted interior, and updated kitchen! Composite deck built in 2009; Finished expansive walk out lower level with bedroom, full bath, kitchenette with quartz countertops, and high speed network wiring for office in 2007. Hardwoods throughout first floor w/exception of family room. Enjoy the desirable open floor plan with kitchen open to family room. Front to back LR/DR, first floor laundry, and 4 very good sized bedrooms upstairs w/all but one featuring walk in closets! Water softener, sprinkler system too!! Don't miss this one!!!
This property is off market, which means it's not currently listed for sale or rent on Zillow. This may be different from what's available on other websites or public sources.


