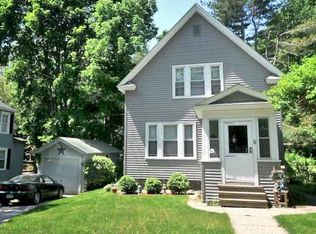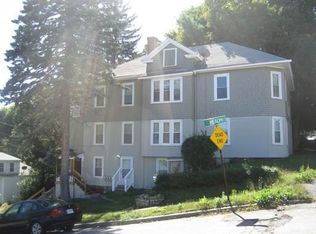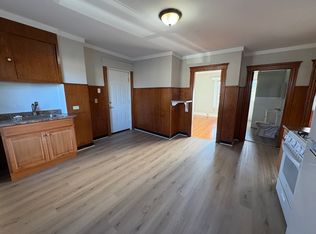Sold for $410,000
$410,000
4 Healy Rd, Worcester, MA 01603
3beds
1,112sqft
Single Family Residence
Built in 1921
8,340 Square Feet Lot
$426,600 Zestimate®
$369/sqft
$2,723 Estimated rent
Home value
$426,600
$397,000 - $456,000
$2,723/mo
Zestimate® history
Loading...
Owner options
Explore your selling options
What's special
Charming 3 Bed, 1.5 bath Cape located on a dead end street! The Classic Cape layout offers Functionality & Charm w/plenty of room for relaxation & entertaining! Beautiful hardwood floors throughout. The well manicured fenced in back yard is perfect for your pets. This property is located near restaurants, shopping, and the highway and offers easy access to everyday amenities. Additionally, it's just miles from Worcester Airport. Multiple offer deadline 5/14 at 5p.m. Please make all offers good for 24hrs from deadline
Zillow last checked: 8 hours ago
Listing updated: June 28, 2024 at 10:20am
Listed by:
Tina Keith 774-289-6030,
Leading Edge Real Estate 781-979-0100,
Tina Keith 774-289-6030
Bought with:
Joshua Somers
P & H Property Consulting, Inc.
Source: MLS PIN,MLS#: 73235326
Facts & features
Interior
Bedrooms & bathrooms
- Bedrooms: 3
- Bathrooms: 2
- Full bathrooms: 1
- 1/2 bathrooms: 1
Primary bedroom
- Features: Closet, Flooring - Hardwood, French Doors
- Level: Second
- Area: 143
- Dimensions: 13 x 11
Bedroom 2
- Features: Closet, Flooring - Hardwood
- Level: Second
- Area: 132
- Dimensions: 12 x 11
Bedroom 3
- Features: Closet, Flooring - Hardwood
- Level: Second
- Area: 130
- Dimensions: 13 x 10
Bathroom 1
- Features: Bathroom - Half
- Level: First
- Area: 36
- Dimensions: 6 x 6
Bathroom 2
- Features: Bathroom - Full
- Level: Second
- Area: 42
- Dimensions: 7 x 6
Dining room
- Features: Flooring - Hardwood, Deck - Exterior, Exterior Access
- Level: First
- Area: 168
- Dimensions: 14 x 12
Kitchen
- Features: Flooring - Laminate
- Level: First
- Area: 143
- Dimensions: 13 x 11
Living room
- Features: Flooring - Hardwood, Cable Hookup
- Level: First
- Area: 156
- Dimensions: 13 x 12
Heating
- Steam, Natural Gas
Cooling
- Window Unit(s)
Appliances
- Included: Gas Water Heater
Features
- Doors: Insulated Doors
- Windows: Insulated Windows
- Basement: Full
- Has fireplace: No
Interior area
- Total structure area: 1,112
- Total interior livable area: 1,112 sqft
Property
Parking
- Total spaces: 3
- Parking features: Paved Drive, Off Street, Paved
- Uncovered spaces: 3
Features
- Patio & porch: Deck, Deck - Wood
- Exterior features: Deck, Deck - Wood, Fenced Yard
- Fencing: Fenced
Lot
- Size: 8,340 sqft
Details
- Parcel number: M:15 B:018 L:00004,1777006
- Zoning: BL-1
Construction
Type & style
- Home type: SingleFamily
- Architectural style: Cape
- Property subtype: Single Family Residence
Materials
- Frame
- Foundation: Stone
- Roof: Shingle
Condition
- Year built: 1921
Utilities & green energy
- Electric: 100 Amp Service
- Sewer: Public Sewer
- Water: Public
Community & neighborhood
Community
- Community features: Public Transportation, Shopping, Park, Laundromat
Location
- Region: Worcester
Other
Other facts
- Road surface type: Paved
Price history
| Date | Event | Price |
|---|---|---|
| 6/27/2024 | Sold | $410,000+11.1%$369/sqft |
Source: MLS PIN #73235326 Report a problem | ||
| 5/9/2024 | Listed for sale | $369,000+53.8%$332/sqft |
Source: MLS PIN #73235326 Report a problem | ||
| 5/8/2018 | Sold | $240,000+4.4%$216/sqft |
Source: Public Record Report a problem | ||
| 4/11/2018 | Pending sale | $229,900$207/sqft |
Source: KW Pinnacle Central #72301271 Report a problem | ||
| 4/2/2018 | Listed for sale | $229,900+32.9%$207/sqft |
Source: Keller Williams Realty Greater Worcester #72301271 Report a problem | ||
Public tax history
| Year | Property taxes | Tax assessment |
|---|---|---|
| 2025 | $4,495 +4.6% | $340,800 +9% |
| 2024 | $4,298 +4% | $312,600 +8.5% |
| 2023 | $4,133 +8.4% | $288,200 +15% |
Find assessor info on the county website
Neighborhood: 01603
Nearby schools
GreatSchools rating
- 6/10Heard Street Discovery AcademyGrades: K-6Distance: 0.8 mi
- 5/10Sullivan Middle SchoolGrades: 6-8Distance: 0.4 mi
- 3/10South High Community SchoolGrades: 9-12Distance: 0.6 mi
Get a cash offer in 3 minutes
Find out how much your home could sell for in as little as 3 minutes with a no-obligation cash offer.
Estimated market value$426,600
Get a cash offer in 3 minutes
Find out how much your home could sell for in as little as 3 minutes with a no-obligation cash offer.
Estimated market value
$426,600


