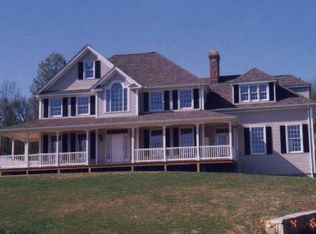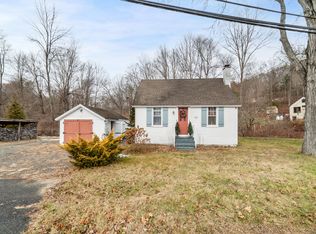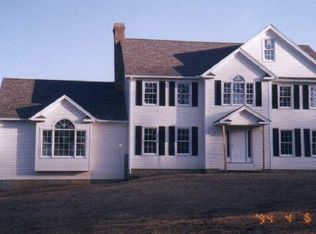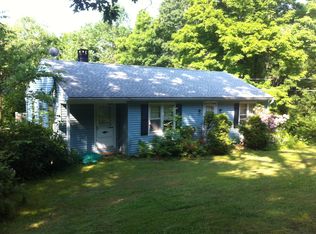Sold for $370,000
$370,000
4 Hazel Plain Road, Woodbury, CT 06798
3beds
1,075sqft
Single Family Residence
Built in 1949
0.66 Acres Lot
$374,100 Zestimate®
$344/sqft
$2,745 Estimated rent
Home value
$374,100
$303,000 - $460,000
$2,745/mo
Zestimate® history
Loading...
Owner options
Explore your selling options
What's special
If you dream of finding an Oasis within an Oasis (Woodbury often ranks in the Top 10 of CT towns annually), then look no further! This home is it! Nestled on the banks of the Sprain Brook, this unique property provides pretty views of the water and the sweet sound of the babbling brook as you relax on either the front or the back decks. The home has a large two-car detached garage with an unfinished second floor loft (room) which is waiting to be finished to create a home office, studio, home gym or other useful living space. This adorable Cape Cod style home reeks of charm from the moment you walk into the entrance Foyer with a coat closet. The kitchen is open to the dining room providing a feature that is in high demand for today's consumer. Off the kitchen is a Den/Sun Room which is a cozy and charming room to enjoy those special moments. The room is rich in taste with knotty pine walls, wide plank wood floors, a propane gas stove (which is the heat source for the room), a wall with beautiful built-ins, double French Glass Doors on one end of the room which open to a private deck, great for the morning cup of coffee or the evening glass of wine, and another Glass French Door which is the exterior door to the large back deck and back yard. With all this home has to offer, the total interior charm, the extra amenities such as the out buildings, and the One-Of-A-Kind location along the Sprain Brook, you won't find another home quite like it!
Zillow last checked: 8 hours ago
Listing updated: November 19, 2025 at 01:08pm
Listed by:
Gary E. Smith (203)233-8913,
eXp Realty 866-828-3951
Bought with:
Gary E. Smith, RES.0786071
eXp Realty
Source: Smart MLS,MLS#: 24102352
Facts & features
Interior
Bedrooms & bathrooms
- Bedrooms: 3
- Bathrooms: 1
- Full bathrooms: 1
Primary bedroom
- Features: Hardwood Floor
- Level: Upper
- Area: 204 Square Feet
- Dimensions: 17 x 12
Bedroom
- Features: Hardwood Floor
- Level: Upper
- Area: 140 Square Feet
- Dimensions: 10 x 14
Bedroom
- Features: Hardwood Floor
- Level: Main
- Area: 121 Square Feet
- Dimensions: 11 x 11
Den
- Features: Balcony/Deck, Built-in Features, Ceiling Fan(s), Gas Log Fireplace, French Doors, Wide Board Floor
- Level: Main
- Area: 170 Square Feet
- Dimensions: 10 x 17
Dining room
- Features: Hardwood Floor
- Level: Main
- Area: 130 Square Feet
- Dimensions: 10 x 13
Living room
- Features: French Doors, Hardwood Floor
- Level: Main
- Area: 216 Square Feet
- Dimensions: 18 x 12
Heating
- Forced Air, Propane
Cooling
- Central Air
Appliances
- Included: Oven/Range, Refrigerator, Dishwasher, Electric Water Heater, Water Heater
- Laundry: Lower Level
Features
- Wired for Data, Entrance Foyer
- Doors: French Doors
- Basement: Full,Unfinished,Interior Entry
- Attic: Storage,Floored
- Number of fireplaces: 1
Interior area
- Total structure area: 1,075
- Total interior livable area: 1,075 sqft
- Finished area above ground: 1,075
Property
Parking
- Total spaces: 8
- Parking features: Detached, Paved, Driveway, Asphalt
- Garage spaces: 2
- Has uncovered spaces: Yes
Features
- Patio & porch: Porch, Deck
- Exterior features: Rain Gutters
- Has view: Yes
- View description: Water
- Has water view: Yes
- Water view: Water
- Waterfront features: Waterfront, Brook, Access
Lot
- Size: 0.66 Acres
- Features: Wooded, Open Lot
Details
- Additional structures: Shed(s)
- Parcel number: 934680
- Zoning: OS100
Construction
Type & style
- Home type: SingleFamily
- Architectural style: Cape Cod
- Property subtype: Single Family Residence
Materials
- Vinyl Siding
- Foundation: Block
- Roof: Asphalt
Condition
- New construction: No
- Year built: 1949
Utilities & green energy
- Sewer: Septic Tank
- Water: Well
Community & neighborhood
Location
- Region: Woodbury
Price history
| Date | Event | Price |
|---|---|---|
| 11/18/2025 | Sold | $370,000+7.8%$344/sqft |
Source: | ||
| 7/28/2025 | Pending sale | $343,317$319/sqft |
Source: | ||
| 7/28/2025 | Listed for sale | $343,317$319/sqft |
Source: | ||
| 6/25/2025 | Pending sale | $343,317$319/sqft |
Source: | ||
| 6/20/2025 | Listed for sale | $343,317+32%$319/sqft |
Source: | ||
Public tax history
| Year | Property taxes | Tax assessment |
|---|---|---|
| 2025 | $4,054 +1.9% | $171,640 |
| 2024 | $3,977 +0.9% | $171,640 +26.6% |
| 2023 | $3,940 -0.4% | $135,590 |
Find assessor info on the county website
Neighborhood: 06798
Nearby schools
GreatSchools rating
- 5/10Mitchell Elementary SchoolGrades: PK-5Distance: 2.6 mi
- 6/10Woodbury Middle SchoolGrades: 6-8Distance: 2.4 mi
- 9/10Nonnewaug High SchoolGrades: 9-12Distance: 3 mi
Schools provided by the listing agent
- High: Nonnewaug
Source: Smart MLS. This data may not be complete. We recommend contacting the local school district to confirm school assignments for this home.
Get pre-qualified for a loan
At Zillow Home Loans, we can pre-qualify you in as little as 5 minutes with no impact to your credit score.An equal housing lender. NMLS #10287.
Sell with ease on Zillow
Get a Zillow Showcase℠ listing at no additional cost and you could sell for —faster.
$374,100
2% more+$7,482
With Zillow Showcase(estimated)$381,582



