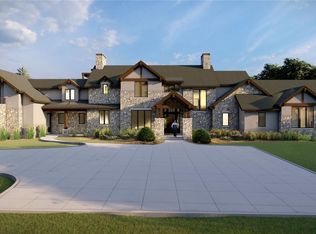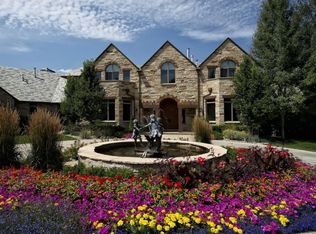Sold for $6,991,982
$6,991,982
4 Haystack Row, Cherry Hills Village, CO 80113
8beds
14,999sqft
Single Family Residence
Built in 2005
2.31 Acres Lot
$7,878,300 Zestimate®
$466/sqft
$5,352 Estimated rent
Home value
$7,878,300
$7.01M - $9.06M
$5,352/mo
Zestimate® history
Loading...
Owner options
Explore your selling options
What's special
This is one of the most remarkable estates in coveted Buell Mansion...located in one of the few guarded/gated communities in Cherry Hills. Nestled on a private 2.23 acre lot, this custom built home features everything you could ever want! A six-car garage with heated floors and caterer's kitchen, a spectacular outside area including pool, spa, fireplace and plenty of space to entertain. Inside, you'll find a main floor primary suite with its own sunny sitting room, his and her closets, 5-piece bath and french door leading out to your own private patio. The oversized dining room is perfect for large formal gatherings...as is the large kitchen and great room for a more casual feel. The basement hardly feels like a basement with its extra high ceilings. There you'll find another fun space to entertain, including a dedicated card room...and/or future wine cellar! The movie theatre seats 16. More than 800 square feet of unfinished space is teed up to be the perfect gym/game room. In addition to four ensuite bedrooms upstairs (one of which is a second primary suite) ..this home also features an attached 1000 square foot apartment with its own kitchen, sitting area and private entrance. This home also features the latest in technology for lighting, audio-visual and security.
If you don't already know, you'll want to check out all Buell Mansion has to offer, including the mansion itself, pool and tennis and a beautiful lake.
Zillow last checked: 8 hours ago
Listing updated: December 16, 2023 at 07:45am
Listed by:
Helm, Weaver, Helm 720-201-6573 helmweaverhelm@compass.com,
Compass - Denver,
Libby Weaver 303-870-9930,
Compass - Denver
Bought with:
Colleen McGrath, 000653095
LIV Sotheby's International Realty
Colleen McGrath, 000653095
LIV Sotheby's International Realty
Source: REcolorado,MLS#: 2773364
Facts & features
Interior
Bedrooms & bathrooms
- Bedrooms: 8
- Bathrooms: 12
- Full bathrooms: 4
- 3/4 bathrooms: 5
- 1/2 bathrooms: 3
- Main level bathrooms: 4
- Main level bedrooms: 1
Primary bedroom
- Description: Vaulted Ceilings, Plantation Shutters, French Doors To Private Patio, Wet Bar, Sitting Room
- Level: Main
Bedroom
- Description: Second Primary, 5-Piece Bath, Laundry Hookup, Breakfast Bar With Sink And Refrigerator, Fireplace
- Level: Upper
Bedroom
- Description: Ensuite With Walk-In Closet
- Level: Upper
Bedroom
- Description: Ensuite With Walk-In Closet
- Level: Upper
Bedroom
- Description: Ensuite With Walk-In Closet
- Level: Upper
Bedroom
- Level: Basement
Bedroom
- Description: Bedroom Or Yoga/Massage Room, Tv, Refrigerator
- Level: Basement
Bedroom
- Description: Nanny/Guest Suite With Private Entrance
- Level: Upper
Primary bathroom
- Description: 5-Piece Primary Bath With Natural Stone Walls, His & Hers Walk-In Closets With Custom Built-Ins, Steam Shower, Sani Jet Bath
- Level: Main
Bathroom
- Level: Main
Bathroom
- Level: Main
Bathroom
- Level: Upper
Bathroom
- Level: Upper
Bathroom
- Level: Upper
Bathroom
- Level: Upper
Bathroom
- Level: Basement
Bathroom
- Level: Basement
Bathroom
- Description: Steam Shower
- Level: Basement
Bathroom
- Description: Off Garage
- Level: Main
Bathroom
- Description: Nanny/Guest Suite
- Level: Upper
Bonus room
- Description: Designated Card Room With Built-Ins Or Future Wine Cellar
- Level: Basement
Bonus room
- Description: Over 800 Sq. Ft Of Unfinished Space With High Ceiling And New Flooring
- Level: Basement
Den
- Level: Main
Dining room
- Description: Formal Dining Room With Fireplace, Walnut Hardwood Floors, Spectacular New Chandelier, Special Lighting And A Private Patio
Family room
- Description: Great Room With Fireplace, Pool Table, Wet Bar
- Level: Basement
Great room
- Description: Two-Story Great Room With Floor To Ceiling Stone Fireplace, Exposed Wood Beams
- Level: Main
Great room
- Level: Upper
Kitchen
- Description: 2 Wolfe Ovens, Wolfe 6 Burner Cooktop& Griddle, Pot Filler, 2 Refrigerators, Warming Drawer, 2 Miele Dishwashers, Meile Coffee Maker (Plumbed), 2 Pantries, Breakfast Area, Built-In Desk Area, Temperature Controlled Wine Cellar
- Level: Main
Kitchen
- Description: Nanny/Guest Suite
- Level: Upper
Laundry
- Description: Oversized Laundry/Mudroom With Built-Ins, Sink And Tons Of Storage Space
- Level: Main
Laundry
- Level: Upper
Living room
- Description: Formal Living Room With Limestone Gas Fireplace
- Level: Main
Loft
- Level: Upper
Media room
- Description: Theater With 3 Tiered-Seating (Negotiable), 144" Built-In Screen, Custom Cabinetry & Hidden Projector
- Level: Basement
Office
- Description: Office/Study With Walnut Hardwood Floors, Fireplace, Hidden Room For Valuables, Printers & Other Personal Items, Private Covered Patio
- Level: Main
Sun room
- Level: Main
Heating
- Hot Water, Radiant
Cooling
- Central Air
Features
- Basement: Finished
Interior area
- Total structure area: 14,999
- Total interior livable area: 14,999 sqft
- Finished area above ground: 8,384
- Finished area below ground: 5,757
Property
Parking
- Total spaces: 6
- Parking features: Garage - Attached, Carport
- Attached garage spaces: 3
- Carport spaces: 3
- Covered spaces: 6
Features
- Levels: Two
- Stories: 2
- Patio & porch: Covered, Front Porch, Patio
Lot
- Size: 2.31 Acres
- Features: Cul-De-Sac, Landscaped, Level, Sprinklers In Front, Sprinklers In Rear
Details
- Parcel number: 033840291
- Special conditions: Standard
Construction
Type & style
- Home type: SingleFamily
- Property subtype: Single Family Residence
Materials
- Frame, Rock, Stucco
- Roof: Slate
Condition
- Year built: 2005
Utilities & green energy
- Sewer: Public Sewer
- Water: Public
Community & neighborhood
Location
- Region: Cherry Hills Village
- Subdivision: Buell Mansion
HOA & financial
HOA
- Has HOA: Yes
- HOA fee: $699 monthly
- Amenities included: Clubhouse, Gated, Pool, Tennis Court(s)
- Association name: Buell Mansion
- Association phone: 303-783-8789
Other
Other facts
- Listing terms: Cash,Conventional
- Ownership: Individual
Price history
| Date | Event | Price |
|---|---|---|
| 12/15/2023 | Sold | $6,991,982-9.8%$466/sqft |
Source: | ||
| 11/6/2023 | Pending sale | $7,750,000$517/sqft |
Source: | ||
| 8/17/2023 | Listed for sale | $7,750,000+49.3%$517/sqft |
Source: | ||
| 6/27/2016 | Listing removed | $5,190,000$346/sqft |
Source: Coldwell Banker Residential Brokerage - Southeast Metro at DTC #7498177 Report a problem | ||
| 6/22/2016 | Listed for sale | $5,190,000-12%$346/sqft |
Source: Coldwell Banker Residential Brokerage - Southeast Metro at DTC #7498177 Report a problem | ||
Public tax history
| Year | Property taxes | Tax assessment |
|---|---|---|
| 2025 | $46,828 +9.7% | $467,394 +1.9% |
| 2024 | $42,683 +17.7% | $458,769 -4.2% |
| 2023 | $36,273 -0.9% | $479,097 +25.3% |
Find assessor info on the county website
Neighborhood: 80113
Nearby schools
GreatSchools rating
- 7/10Cherry Hills Village Elementary SchoolGrades: PK-5Distance: 0.8 mi
- 8/10West Middle SchoolGrades: 6-8Distance: 2.3 mi
- 9/10Cherry Creek High SchoolGrades: 9-12Distance: 4 mi
Schools provided by the listing agent
- Elementary: Cherry Hills Village
- Middle: West
- High: Cherry Creek
- District: Cherry Creek 5
Source: REcolorado. This data may not be complete. We recommend contacting the local school district to confirm school assignments for this home.
Get a cash offer in 3 minutes
Find out how much your home could sell for in as little as 3 minutes with a no-obligation cash offer.
Estimated market value
$7,878,300

