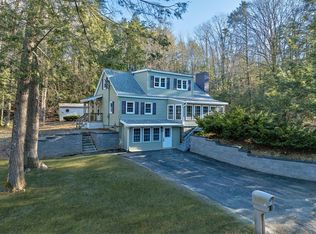Come see this beautiful split level home nestled in 2.5 acres. This home has 4 bedrooms 2.5 baths 1 car garage (attached) as well as 2 out buildings. The master suite is on the lower level with full bath, living room and 2 sliders leading to a large trex deck looking over what feel like a your own forest. Walk up a few steps to the upper level and you will find 3 good sized bedrooms with full bath. There is hardwoods and tile throughout this home.The large bright kitchen has lots of storage and flows into the formal dining area. First floor laundry in the half bath. BONUS ROOM: 4 seasons room off the lliving room that allows you enjoy your 2.5 acres oasis all year round. The 2 out buildings could be used for animals, storage or a nice work shop. Come see this amazing home. First showings will be at the open house on 6/9/19 from 12 to 1:30.
This property is off market, which means it's not currently listed for sale or rent on Zillow. This may be different from what's available on other websites or public sources.

