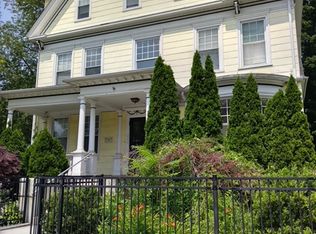Very nice, well maintained Colonial in Clark University neighborhood. This home features beautiful hardwood floors in the fireplaced living room, dining room, family room and the three bedrooms upstairs, vinyl replacement windows, carefree aluminum siding, a comfortable sunporch, with an updated, fully applianced kitchen and beautiful cherry cabinets. There is off street parking for up to four + cars, a private backyard, and a security alarm system. Clark U. scholarships may be available for neighborhood students thru the University Park Partnership Scholarship Program. Claremont Academy and University Park Middle/High schools available. The in-law apt. in basement offers potential rental income, and is set up with kitchen, living room, bedroom, and bath with separate entrances. Buyer responsible for determining legal status, updates, utilities, etc. This home is in move in condition and has the opportunity for rental income to offset the mortgage cost. Come take a look...
This property is off market, which means it's not currently listed for sale or rent on Zillow. This may be different from what's available on other websites or public sources.
