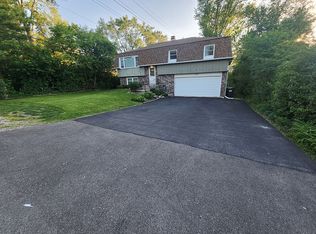Closed
$325,000
4 Hawthorne Rd, Lake In The Hills, IL 60156
3beds
776sqft
Single Family Residence
Built in 1959
9,086.62 Square Feet Lot
$340,200 Zestimate®
$419/sqft
$2,103 Estimated rent
Home value
$340,200
$313,000 - $371,000
$2,103/mo
Zestimate® history
Loading...
Owner options
Explore your selling options
What's special
Fall in Love with This Luxurious, Thoughtfully Upgraded 3-Bed, 2-Bath Ranch with Walkout Basement! Welcome to a home where every inch has been lovingly upgraded and meticulously maintained. This beautifully remodeled single-story home with a fully finished walkout basement offers the perfect blend of luxury, comfort, and functionality. From top-tier finishes to major system overhauls, no detail has been overlooked. Whether you're relaxing in the spa-style bathrooms or entertaining at the custom wet bar in the basement, you'll find thoughtful touches in every corner. Standout Features & Upgrades Include: Exterior & Major Systems: New driveway (2022), Professional landscaping for stunning curb appeal (2022), Upgraded 200 AMP electrical panel (2023), New AC system and forced air furnace (2023), Two new sump pumps and a new ejector pump (2023), New cedar privacy fence for peaceful backyard living (2025), Exterior of house and shed painted 2023, Chimney tuck pointed 2023, New window installed downstairs bedroom 2023, 2 climate zone heating (1 for basement and 1 on main floor), Wired ring doorbell. Spa-Worthy Bathrooms: Downstairs Bath (2023): Fully remodeled with luxury Kohler fixtures, rain shower, digital valve, hand shower wand, and heated porcelain floors, Upstairs Bath (2024): Stunning Kohler upgrade with dual showerheads, rain shower, digital valve, heated marble floors, and a self-heated jetted tub for the ultimate relaxation. Dream Kitchen & Appliances: Updated kitchen (2024), New refrigerator (2023), New oven and microwave (2025), New Stainless steel kitchen aid dishwasher (2025), New front-load washer and gas dryer (2023). Interior Comforts: Fresh paint throughout, Custom closets in every bedroom, Updated walkout basement (2023) with a wet bar - ideal for entertaining or extra living space. Modern, cozy finishes and upgrades throughout the home! Plus large shed that was also freshly painted. Walking distance to Indian Trail Beach with beach rights! LOCATION LOCATION LOCAION! This prime location offers easy access to a variety of restaurants, shopping, and close to Metra. Plus, it's just a short drive to Crystal Lake and Algonquin! This is more than just a home - it's a haven of high-end living and smart updates, cared for with pride and ready for its next chapter. Don't miss your chance to own this exceptional property - it won't last long!
Zillow last checked: 8 hours ago
Listing updated: June 25, 2025 at 07:35am
Listing courtesy of:
Michelle Harris 847-726-2100,
Baird & Warner
Bought with:
Bianca Solum
@properties Christie's International Real Estate
Source: MRED as distributed by MLS GRID,MLS#: 12335412
Facts & features
Interior
Bedrooms & bathrooms
- Bedrooms: 3
- Bathrooms: 2
- Full bathrooms: 2
Primary bedroom
- Level: Main
- Area: 120 Square Feet
- Dimensions: 12X10
Bedroom 2
- Level: Main
- Area: 220 Square Feet
- Dimensions: 11X20
Bedroom 3
- Features: Flooring (Vinyl)
- Level: Basement
- Area: 90 Square Feet
- Dimensions: 10X9
Bar entertainment
- Features: Flooring (Hardwood)
- Level: Basement
- Area: 90 Square Feet
- Dimensions: 10X9
Kitchen
- Features: Kitchen (Updated Kitchen), Flooring (Vinyl)
- Level: Main
- Area: 132 Square Feet
- Dimensions: 12X11
Living room
- Level: Main
- Area: 198 Square Feet
- Dimensions: 18X11
Recreation room
- Features: Flooring (Vinyl)
- Level: Basement
- Area: 209 Square Feet
- Dimensions: 19X11
Heating
- Electric, Forced Air, Baseboard
Cooling
- Central Air
Appliances
- Included: Range, Microwave, Dishwasher, Refrigerator, Bar Fridge, Washer, Dryer, Disposal
Features
- Basement: Finished,Full
Interior area
- Total structure area: 0
- Total interior livable area: 776 sqft
Property
Parking
- Total spaces: 4
- Parking features: Driveway, On Site
- Has uncovered spaces: Yes
Accessibility
- Accessibility features: No Disability Access
Features
- Stories: 1
Lot
- Size: 9,086 sqft
- Dimensions: 60 X 140
Details
- Parcel number: 1929259010
- Special conditions: None
Construction
Type & style
- Home type: SingleFamily
- Property subtype: Single Family Residence
Materials
- Aluminum Siding
Condition
- New construction: No
- Year built: 1959
Utilities & green energy
- Sewer: Public Sewer
- Water: Public
Community & neighborhood
Location
- Region: Lake In The Hills
Other
Other facts
- Listing terms: Conventional
- Ownership: Fee Simple
Price history
| Date | Event | Price |
|---|---|---|
| 6/10/2025 | Sold | $325,000+4.8%$419/sqft |
Source: | ||
| 4/12/2025 | Contingent | $309,995$399/sqft |
Source: | ||
| 4/10/2025 | Listed for sale | $309,995+50.5%$399/sqft |
Source: | ||
| 6/9/2022 | Sold | $206,000+32.1%$265/sqft |
Source: Public Record Report a problem | ||
| 3/19/2020 | Sold | $156,000-2.3%$201/sqft |
Source: | ||
Public tax history
| Year | Property taxes | Tax assessment |
|---|---|---|
| 2024 | $4,868 +5.8% | $69,461 +11.8% |
| 2023 | $4,600 +4.9% | $62,124 +24.1% |
| 2022 | $4,387 +3.5% | $50,079 +7.3% |
Find assessor info on the county website
Neighborhood: 60156
Nearby schools
GreatSchools rating
- 3/10Lake In The Hills Elementary SchoolGrades: K-5Distance: 0.7 mi
- 6/10Westfield Community SchoolGrades: PK-8Distance: 2.1 mi
- 8/10Harry D Jacobs High SchoolGrades: 9-12Distance: 1.1 mi
Schools provided by the listing agent
- District: 300
Source: MRED as distributed by MLS GRID. This data may not be complete. We recommend contacting the local school district to confirm school assignments for this home.

Get pre-qualified for a loan
At Zillow Home Loans, we can pre-qualify you in as little as 5 minutes with no impact to your credit score.An equal housing lender. NMLS #10287.
Sell for more on Zillow
Get a free Zillow Showcase℠ listing and you could sell for .
$340,200
2% more+ $6,804
With Zillow Showcase(estimated)
$347,004