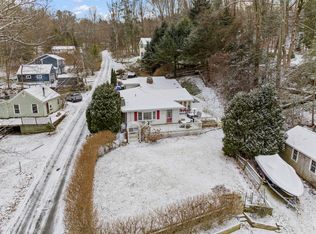Sold for $619,900
$619,900
4 Haviland Road, New Milford, CT 06776
3beds
1,800sqft
Single Family Residence
Built in 1935
2 Acres Lot
$650,900 Zestimate®
$344/sqft
$3,953 Estimated rent
Home value
$650,900
$553,000 - $768,000
$3,953/mo
Zestimate® history
Loading...
Owner options
Explore your selling options
What's special
Charming colonial home on 2 private, wooded acres in the Candlewood Heights Beach Community. With 3 bedrooms & 3 full baths, it provides comfort & style. The spacious living room features a propane fireplace & hardwood floors. The open-concept kitchen boasts white cabinets, quartz countertops, & an island with seating. The adjacent dining room has a vaulted ceiling, a wood-burning stove, & sliders to a covered porch. The main level includes a bedroom with a private bath, while upstairs, the primary bedroom features a luxurious bathroom with heated floors and a soaking tub. Five mini-split systems manage climate control. Enjoy the patio with a built-in grill spot and multiple seating areas. The property can accommodate up to 10 vehicles & includes a detached garage & a large storage shed with potential for conversion into a home office or studio. As part of the Beach Community, residents can enjoy swimming, boating, & jet skiing at the nearby lake. The area has hiking trails, state parks, winter skiing at Mohawk Mountain, and charming farms. The Elephant Trunk flea market is nearby for antique enthusiasts. This home combines indoor comfort with outdoor living, offering an idyllic setting for a permanent residence or serene getaway. Every window provides beautiful nature views, & the hilltop location ensures privacy. Whether you seek a family home or a peaceful retreat, this property delivers with its natural surroundings & access to various amenities and activities.
Zillow last checked: 8 hours ago
Listing updated: December 18, 2024 at 08:21am
Listed by:
Kim Kendall 203-948-5226,
Keller Williams Realty 203-438-9494
Bought with:
Courtney E. Smith, RES.0831178
Houlihan Lawrence
Source: Smart MLS,MLS#: 24052748
Facts & features
Interior
Bedrooms & bathrooms
- Bedrooms: 3
- Bathrooms: 3
- Full bathrooms: 3
Primary bedroom
- Features: Ceiling Fan(s), Full Bath, Hardwood Floor
- Level: Upper
- Area: 331.08 Square Feet
- Dimensions: 17.8 x 18.6
Bedroom
- Features: Ceiling Fan(s), Full Bath, Hardwood Floor
- Level: Main
- Area: 244.36 Square Feet
- Dimensions: 14.9 x 16.4
Bedroom
- Features: Full Bath, Hardwood Floor
- Level: Upper
- Area: 208.5 Square Feet
- Dimensions: 15 x 13.9
Dining room
- Features: Vaulted Ceiling(s), Wood Stove, Sliders, Hardwood Floor
- Level: Main
- Area: 460 Square Feet
- Dimensions: 20 x 23
Kitchen
- Features: Remodeled, Granite Counters, Dining Area, Pantry, Hardwood Floor
- Level: Main
- Area: 120.75 Square Feet
- Dimensions: 10.5 x 11.5
Living room
- Features: Ceiling Fan(s), Gas Log Fireplace, Hardwood Floor
- Level: Main
- Area: 300 Square Feet
- Dimensions: 20 x 15
Heating
- Heat Pump, Hot Water, Oil
Cooling
- Ceiling Fan(s), Ductless, Heat Pump, Zoned
Appliances
- Included: Electric Range, Microwave, Refrigerator, Dishwasher, Washer, Dryer, Water Heater
- Laundry: Upper Level
Features
- Open Floorplan
- Basement: Full,Unfinished
- Attic: Access Via Hatch
- Number of fireplaces: 1
Interior area
- Total structure area: 1,800
- Total interior livable area: 1,800 sqft
- Finished area above ground: 1,800
Property
Parking
- Total spaces: 1
- Parking features: Detached
- Garage spaces: 1
Features
- Patio & porch: Covered, Patio
- Exterior features: Lighting
- Waterfront features: Walk to Water, Beach Access, Water Community, Association Optional
Lot
- Size: 2 Acres
- Features: Secluded, Wooded, Rolling Slope
Details
- Additional structures: Shed(s)
- Parcel number: 1874714
- Zoning: R60
- Other equipment: Generator Ready
Construction
Type & style
- Home type: SingleFamily
- Architectural style: Colonial
- Property subtype: Single Family Residence
Materials
- Shake Siding, Vinyl Siding
- Foundation: Concrete Perimeter, Stone
- Roof: Asphalt
Condition
- New construction: No
- Year built: 1935
Utilities & green energy
- Sewer: Septic Tank
- Water: Well
Green energy
- Energy efficient items: Thermostat
Community & neighborhood
Security
- Security features: Security System
Community
- Community features: Golf, Health Club, Lake, Library, Medical Facilities, Park, Shopping/Mall
Location
- Region: New Milford
- Subdivision: Candlewood Heights
HOA & financial
HOA
- Has HOA: Yes
- HOA fee: $1,000 annually
- Amenities included: Lake/Beach Access
Price history
| Date | Event | Price |
|---|---|---|
| 12/17/2024 | Sold | $619,900$344/sqft |
Source: | ||
| 11/25/2024 | Pending sale | $619,900$344/sqft |
Source: | ||
| 10/11/2024 | Listed for sale | $619,900+19.2%$344/sqft |
Source: | ||
| 5/14/2021 | Sold | $519,900+4%$289/sqft |
Source: | ||
| 4/8/2021 | Contingent | $499,900$278/sqft |
Source: | ||
Public tax history
| Year | Property taxes | Tax assessment |
|---|---|---|
| 2025 | $6,579 +4% | $212,510 |
| 2024 | $6,326 +2.7% | $212,510 |
| 2023 | $6,159 +2.2% | $212,510 |
Find assessor info on the county website
Neighborhood: 06776
Nearby schools
GreatSchools rating
- NAHill And Plain SchoolGrades: PK-2Distance: 1.2 mi
- 4/10Schaghticoke Middle SchoolGrades: 6-8Distance: 7.4 mi
- 6/10New Milford High SchoolGrades: 9-12Distance: 0.7 mi
Schools provided by the listing agent
- Elementary: Hill & Plain
- Middle: Schaghticoke,Sarah Noble
- High: New Milford
Source: Smart MLS. This data may not be complete. We recommend contacting the local school district to confirm school assignments for this home.

Get pre-qualified for a loan
At Zillow Home Loans, we can pre-qualify you in as little as 5 minutes with no impact to your credit score.An equal housing lender. NMLS #10287.
