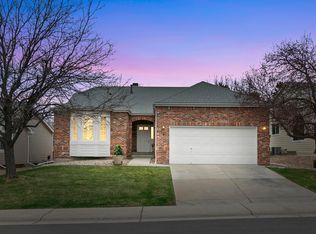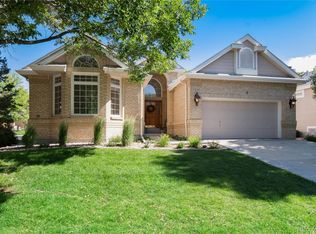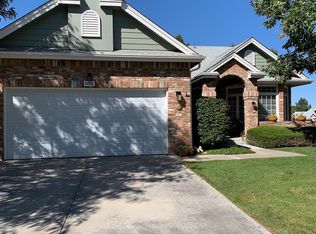Don't miss a chance to see this incredible highly desirable ranch style home in the excellent Gleneagles Village 55+ Community! 3 bedrooms and 3 bathrooms with master bedroom and laundry room on main floor. Master suite is complete with a soaker tub next to custom stained glass window, beautiful glass walk in shower, and the closet with an Alpha Closet System to help simplify your organization. Gorgeous kitchen with sparkling granite slab, 42 in cabinets, Island, eat in kitchen, top down & bottom up blinds throughout. Cozy double sided fireplace in living & family room! Fabulous laundry on the main floor with utility sink. Snow is shoved off your driveway & all the way up to your front door! Custom features throughout. The basement features a family room, utility room with crawl space access, a bathroom, and a large bedroom. 2 car garage and large patio with a retractable awning and Trex deck. Adjacent to The Links Golf Course. Welcome Home! Open House March 16th, 11 to 1.
This property is off market, which means it's not currently listed for sale or rent on Zillow. This may be different from what's available on other websites or public sources.


