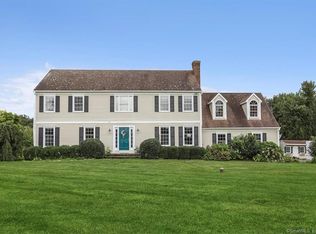The One You've Been Waiting For! Light, Bright, and Spacious 4 Bedroom Colonial on a Perfectly Level Lot on one of Newtown's Most Popular Cul-De-Sac Streets! 4 Bedrooms, 2-1/2 Baths, Finished Basement Play Room, Main Level Hardwood, Air Conditioning, Walk-Up Attic, and a Huge Bonus Room off the Master Bedroom currently used as a Craft Room (Would make a GREAT HOME OFFICE or NURSERY!). This Offering also includes ALL Appliances (Including the Washer & Dryer!). RECENT UPDATES INCLUDE NEW SEPTIC TANK & DBOXES, NEW WELL PUMP, NEW SOFTENER DISCHARGE SYSTEM, NEW MAIN HALL BATHROOM VANITY, & MORE! This Home is Ready for You to MOVE RIGHT IN! Call Today!
This property is off market, which means it's not currently listed for sale or rent on Zillow. This may be different from what's available on other websites or public sources.
