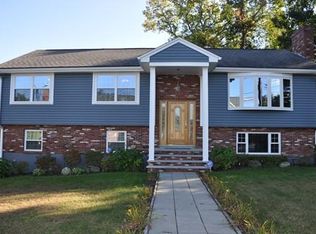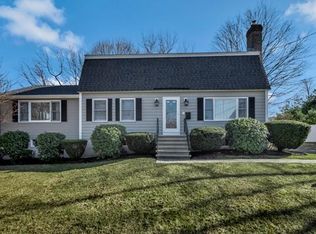Sold for $815,000 on 06/16/23
$815,000
4 Harvard St, Woburn, MA 01801
3beds
2,912sqft
Single Family Residence
Built in 1984
0.28 Acres Lot
$880,800 Zestimate®
$280/sqft
$3,762 Estimated rent
Home value
$880,800
$837,000 - $925,000
$3,762/mo
Zestimate® history
Loading...
Owner options
Explore your selling options
What's special
Custom colonial on the market for the first time! Meticulously maintained and upgraded throughout the years. The kitchen features Hickory cabinets, granite countertops and a beautiful open floor plan to the family room with vaulted ceilings. Convenient entryway from the driveway and slider to the deck overlooking the level rear yard. Formal living room with wood-burning fireplace and dining room with French doors and crown molding. Oversize first floor bathroom with rough plumbing for a shower and adjacent laundry room. Upstairs a front-to-back primary bedroom is spacious with skylights, engineered wood flooring, and large walk-in closet that includes rough plumbing for future ensuite bath. Two additional bedrooms and full bathroom complete the upstairs. The walk-out lower level has laminate flooring, wood-burning fireplace, kitchenette (in-law potential), with an additional office/bedroom, and full bath. Central air conditioning and professionally landscaped yard!
Zillow last checked: 8 hours ago
Listing updated: June 17, 2023 at 05:21am
Listed by:
The Tom and Joanne Team 781-795-0502,
Gibson Sotheby's International Realty 617-426-6900
Bought with:
Bayley & Natoli
Compass
Source: MLS PIN,MLS#: 73102691
Facts & features
Interior
Bedrooms & bathrooms
- Bedrooms: 3
- Bathrooms: 3
- Full bathrooms: 2
- 1/2 bathrooms: 1
Primary bedroom
- Features: Skylight, Walk-In Closet(s), Flooring - Wood
- Level: Second
- Area: 253.5
- Dimensions: 13 x 19.5
Bedroom 2
- Features: Closet, Flooring - Wall to Wall Carpet
- Level: Second
- Area: 175
- Dimensions: 14 x 12.5
Bedroom 3
- Features: Closet, Flooring - Wall to Wall Carpet
- Level: Second
- Area: 150
- Dimensions: 12.5 x 12
Primary bathroom
- Features: No
Bathroom 1
- Features: Bathroom - Half, Flooring - Stone/Ceramic Tile, Dryer Hookup - Electric
- Level: First
- Area: 45.5
- Dimensions: 7 x 6.5
Bathroom 2
- Features: Bathroom - Full, Bathroom - With Tub, Closet, Flooring - Stone/Ceramic Tile
- Level: Second
- Area: 56.25
- Dimensions: 7.5 x 7.5
Bathroom 3
- Features: Bathroom - Full, Bathroom - With Tub, Flooring - Laminate
- Level: Basement
- Area: 62.5
- Dimensions: 5 x 12.5
Dining room
- Features: Flooring - Wood, French Doors, Chair Rail, Crown Molding
- Level: First
- Area: 156.25
- Dimensions: 12.5 x 12.5
Family room
- Features: Skylight, Vaulted Ceiling(s), Flooring - Wood, Exterior Access, Open Floorplan
- Level: First
- Area: 195.75
- Dimensions: 14.5 x 13.5
Kitchen
- Features: Closet/Cabinets - Custom Built, Flooring - Stone/Ceramic Tile, Dining Area, Countertops - Stone/Granite/Solid, Deck - Exterior, Open Floorplan, Remodeled
- Level: First
- Area: 222.75
- Dimensions: 16.5 x 13.5
Living room
- Features: Flooring - Wall to Wall Carpet, Crown Molding
- Level: First
- Area: 253.5
- Dimensions: 13 x 19.5
Office
- Features: Closet, Flooring - Laminate
- Level: Basement
- Area: 150
- Dimensions: 12.5 x 12
Heating
- Forced Air, Oil, Fireplace
Cooling
- Central Air
Appliances
- Laundry: Flooring - Stone/Ceramic Tile, First Floor, Electric Dryer Hookup
Features
- Closet, Kitchen, Play Room, Home Office
- Flooring: Wood, Tile, Carpet, Laminate, Flooring - Stone/Ceramic Tile
- Doors: French Doors
- Basement: Full,Partially Finished,Walk-Out Access,Sump Pump
- Number of fireplaces: 2
- Fireplace features: Living Room
Interior area
- Total structure area: 2,912
- Total interior livable area: 2,912 sqft
Property
Parking
- Total spaces: 6
- Parking features: Paved Drive, Off Street, Paved
- Uncovered spaces: 6
Accessibility
- Accessibility features: No
Features
- Patio & porch: Deck - Wood
- Exterior features: Deck - Wood, Rain Gutters, Storage, Sprinkler System
Lot
- Size: 0.28 Acres
- Features: Easements, Cleared, Level
Details
- Parcel number: M:52 B:04 L:10 U:00,912460
- Zoning: R-1
Construction
Type & style
- Home type: SingleFamily
- Property subtype: Single Family Residence
Materials
- Frame
- Foundation: Concrete Perimeter
- Roof: Shingle
Condition
- Year built: 1984
Utilities & green energy
- Electric: Circuit Breakers
- Sewer: Public Sewer
- Water: Public
- Utilities for property: for Electric Range, for Electric Dryer
Community & neighborhood
Community
- Community features: Public Transportation, Shopping, Highway Access, Public School
Location
- Region: Woburn
Price history
| Date | Event | Price |
|---|---|---|
| 6/16/2023 | Sold | $815,000+12.4%$280/sqft |
Source: MLS PIN #73102691 | ||
| 5/3/2023 | Contingent | $725,000$249/sqft |
Source: MLS PIN #73102691 | ||
| 4/25/2023 | Listed for sale | $725,000$249/sqft |
Source: MLS PIN #73102691 | ||
Public tax history
| Year | Property taxes | Tax assessment |
|---|---|---|
| 2025 | $6,415 +18.6% | $751,200 +11.9% |
| 2024 | $5,410 +6.6% | $671,200 +15.1% |
| 2023 | $5,074 +4.4% | $583,200 +12% |
Find assessor info on the county website
Neighborhood: 01801
Nearby schools
GreatSchools rating
- 5/10Shamrock Elementary SchoolGrades: PK-5Distance: 0.3 mi
- 4/10Daniel L Joyce Middle SchoolGrades: 6-8Distance: 2.1 mi
- 6/10Woburn High SchoolGrades: 9-12Distance: 0.5 mi
Schools provided by the listing agent
- Elementary: Shamrock
- Middle: Joyce Middle
- High: Woburn Memorial
Source: MLS PIN. This data may not be complete. We recommend contacting the local school district to confirm school assignments for this home.
Get a cash offer in 3 minutes
Find out how much your home could sell for in as little as 3 minutes with a no-obligation cash offer.
Estimated market value
$880,800
Get a cash offer in 3 minutes
Find out how much your home could sell for in as little as 3 minutes with a no-obligation cash offer.
Estimated market value
$880,800

