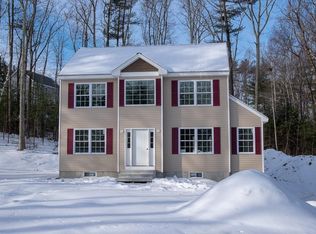Construction is almost complete on this beautiful home! It will be ready to move in within a few weeks! This spacious colonial has a flexible floor plan with the option of a 4th bedroom or formal dining room. An open concept main floor will boast a beautiful, custom kitchen with granite counters. There will be plenty of counter and storage space. Perfect for entertaining, the kitchen overlooks the dining and living room with wide wood flooring throughout the main level. The second floor has two large bedrooms and a huge master suite with cathedral ceilings, crown molding and a large walk in closet. A two car garage, paved driveway and high efficiency heating system make this the perfect New England home!
This property is off market, which means it's not currently listed for sale or rent on Zillow. This may be different from what's available on other websites or public sources.
