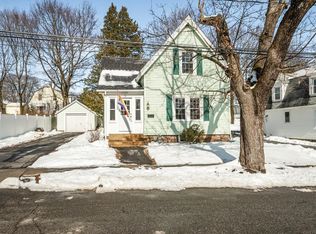Sold for $575,000
$575,000
4 Harrison St, Maynard, MA 01754
2beds
1,210sqft
Single Family Residence
Built in 1900
4,661 Square Feet Lot
$574,400 Zestimate®
$475/sqft
$3,170 Estimated rent
Home value
$574,400
$528,000 - $620,000
$3,170/mo
Zestimate® history
Loading...
Owner options
Explore your selling options
What's special
Welcome to the sought-after Presidential neighborhood! This charming Colonial blends character with modern updates and an open floor plan. The white kitchen features granite counters, gas cooking, and a breakfast bar flowing into the dining and living areas, both accented by bay windows and natural light. Hardwood floors run throughout, with wide-plank pine upstairs for added warmth. A sunroom/playroom with a built-in storage bench, radiant heat in the floor - and half bath adds flexibility. The spacious primary bedroom offers a huge closet with built-ins, while the full bath is fresh and functional. Enjoy a fully fenced backyard with a deck—perfect for pets or a garden. Best of all, you’re just a short walk to Maynard’s vibrant downtown!
Zillow last checked: 8 hours ago
Listing updated: April 09, 2025 at 12:53pm
Listed by:
Lauren Tetreault 978-273-2005,
Coldwell Banker Realty - Concord 978-369-1000
Bought with:
Denise Garzone
William Raveis R.E. & Home Services
Source: MLS PIN,MLS#: 73347235
Facts & features
Interior
Bedrooms & bathrooms
- Bedrooms: 2
- Bathrooms: 2
- Full bathrooms: 1
- 1/2 bathrooms: 1
Primary bedroom
- Features: Closet, Flooring - Wood
- Level: Second
- Area: 132.17
- Dimensions: 13 x 10.17
Bedroom 2
- Level: Second
- Area: 136.13
- Dimensions: 10.08 x 13.5
Primary bathroom
- Features: No
Bathroom 1
- Features: Bathroom - Half
- Level: First
- Area: 26.69
- Dimensions: 5.25 x 5.08
Bathroom 2
- Features: Bathroom - Full, Bathroom - Tiled With Tub, Closet, Flooring - Stone/Ceramic Tile
- Level: Second
- Area: 75.83
- Dimensions: 7.58 x 10
Dining room
- Features: Flooring - Hardwood, Window(s) - Bay/Bow/Box
- Level: First
- Area: 151.07
- Dimensions: 12.17 x 12.42
Family room
- Features: Bathroom - Half, Vaulted Ceiling(s), Flooring - Vinyl, Exterior Access
- Level: First
- Area: 225.21
- Dimensions: 19.17 x 11.75
Kitchen
- Features: Flooring - Stone/Ceramic Tile, Countertops - Stone/Granite/Solid, Stainless Steel Appliances, Peninsula
- Level: First
- Area: 161.1
- Dimensions: 9.25 x 17.42
Living room
- Features: Flooring - Hardwood, Window(s) - Bay/Bow/Box
- Level: First
- Area: 166.03
- Dimensions: 11.58 x 14.33
Heating
- Steam, Radiant, Oil, Electric
Cooling
- None
Appliances
- Included: Water Heater, Tankless Water Heater, Range, Dishwasher, Refrigerator, Washer, Dryer, Range Hood
- Laundry: In Basement, Electric Dryer Hookup, Washer Hookup
Features
- High Speed Internet
- Flooring: Tile, Hardwood, Pine
- Windows: Insulated Windows
- Basement: Partial
- Has fireplace: No
Interior area
- Total structure area: 1,210
- Total interior livable area: 1,210 sqft
- Finished area above ground: 1,210
Property
Parking
- Total spaces: 2
- Parking features: Paved Drive, Off Street, Paved
- Uncovered spaces: 2
Features
- Patio & porch: Deck - Wood, Patio
- Exterior features: Deck - Wood, Patio, Rain Gutters, Fenced Yard, Garden
- Fencing: Fenced/Enclosed,Fenced
Lot
- Size: 4,661 sqft
- Features: Gentle Sloping
Details
- Parcel number: 3636897
- Zoning: GR
Construction
Type & style
- Home type: SingleFamily
- Architectural style: Colonial
- Property subtype: Single Family Residence
Materials
- Frame
- Foundation: Concrete Perimeter, Stone
- Roof: Shingle
Condition
- Year built: 1900
Utilities & green energy
- Electric: Circuit Breakers, 100 Amp Service
- Sewer: Public Sewer
- Water: Public
- Utilities for property: for Gas Range, for Gas Oven, for Electric Dryer, Washer Hookup
Community & neighborhood
Community
- Community features: Bike Path, Conservation Area, Public School
Location
- Region: Maynard
Other
Other facts
- Road surface type: Paved
Price history
| Date | Event | Price |
|---|---|---|
| 4/9/2025 | Sold | $575,000+15.6%$475/sqft |
Source: MLS PIN #73347235 Report a problem | ||
| 3/25/2025 | Contingent | $497,500$411/sqft |
Source: MLS PIN #73347235 Report a problem | ||
| 3/19/2025 | Listed for sale | $497,500+41.5%$411/sqft |
Source: MLS PIN #73347235 Report a problem | ||
| 2/28/2019 | Sold | $351,500+3.7%$290/sqft |
Source: Public Record Report a problem | ||
| 1/29/2019 | Pending sale | $339,000$280/sqft |
Source: Keller Williams Realty Boston Northwest #72444909 Report a problem | ||
Public tax history
| Year | Property taxes | Tax assessment |
|---|---|---|
| 2025 | $8,054 +7.4% | $451,700 +7.7% |
| 2024 | $7,499 +0.6% | $419,400 +6.7% |
| 2023 | $7,453 -0.7% | $392,900 +7.4% |
Find assessor info on the county website
Neighborhood: 01754
Nearby schools
GreatSchools rating
- 5/10Green Meadow SchoolGrades: PK-3Distance: 0.6 mi
- 7/10Fowler SchoolGrades: 4-8Distance: 0.6 mi
- 7/10Maynard High SchoolGrades: 9-12Distance: 0.5 mi
Schools provided by the listing agent
- Elementary: Green Meadow
- Middle: Fowler/Amsa
- High: Maynard/Amsa
Source: MLS PIN. This data may not be complete. We recommend contacting the local school district to confirm school assignments for this home.
Get a cash offer in 3 minutes
Find out how much your home could sell for in as little as 3 minutes with a no-obligation cash offer.
Estimated market value$574,400
Get a cash offer in 3 minutes
Find out how much your home could sell for in as little as 3 minutes with a no-obligation cash offer.
Estimated market value
$574,400
