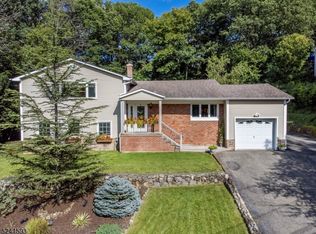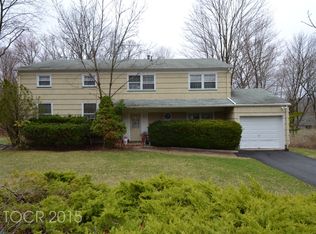Move Right In! Immaculate and pride of ownership embrace this custom colonial split level home with many updates. Prime location with a special feature..PUBLIC WATER, SEWER and NAT GAS in Kinnelon! Boasting attention to detail this home features an EIK with stone surface, ss appl and plenty of pantry spaces, a dramatic DR with cathedral beamed ceilings, a formal LR with gleaming hw floors,a FR graced by fireplace and glass sliders to large covered patio with recessed lighting and ceiling fan overlooking rear yard, a spacious updated MBR Suite, main flr laundry room with addtl access to patio, a private bonus room perfect for a media rm/office/study with skylight and view of rear yard, a finished LL rec room and 2 car garage with high ceilings and 2 levels of loft storage. Don't pass this incredible home by!
This property is off market, which means it's not currently listed for sale or rent on Zillow. This may be different from what's available on other websites or public sources.

