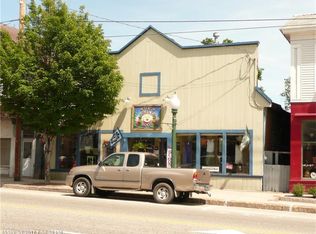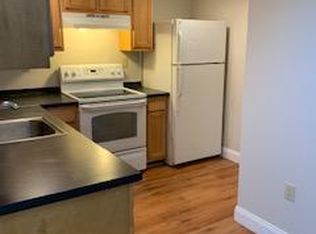Closed
$125,000
4 Harrison Road, Bridgton, ME 04009
4beds
1,110sqft
Single Family Residence
Built in ----
5,662.8 Square Feet Lot
$127,200 Zestimate®
$113/sqft
$2,794 Estimated rent
Home value
$127,200
$117,000 - $137,000
$2,794/mo
Zestimate® history
Loading...
Owner options
Explore your selling options
What's special
Located in the heart of Downtown Bridgton, this versatile property is within walking distance to shops, restaurants, the public beach, movie theater, and more. Used as a residence, but it also holds potential for commercial use (buyer to verify with the town). Home sold As-Is - All contents will convey with the property. Spacious kitchen/dining area with cathedral ceilings & charming, exposed beams. Cozy living room featuring a fireplace. Large first-floor bedroom for easy accessibility. Bathroom located on the first floor. First set of stairs leads to two Bedrooms with ample knee-wall storage. Off the kitchen is a separate Laundry Room and Walk-in Pantry. Second set of stairs leads to an additional open loft area overlooking the kitchen—easy to convert into a large bedroom with the addition of a wall. The attached oversized barn offers excellent storage or possibly transform into a garage. Whether you're looking for a primary residence, rental income, or an investment property, this home is filled with possibilities. Enjoy easy access to outdoor activities—Pleasant Mountain Ski Resort is just a short drive away for winter skiing and summer hiking. Pondicherry Park's scenic trails are nearby, and a playground is just steps away - adding to the outdoor charm of the area. Don't miss this opportunity to own a unique property in one of Bridgton's most desirable locations!
Zillow last checked: 8 hours ago
Listing updated: June 09, 2025 at 05:16am
Listed by:
Pine Tree Realty of Maine
Bought with:
Portside Real Estate Group
Source: Maine Listings,MLS#: 1619052
Facts & features
Interior
Bedrooms & bathrooms
- Bedrooms: 4
- Bathrooms: 1
- Full bathrooms: 1
Bedroom 1
- Level: First
Bedroom 2
- Level: Second
Bedroom 3
- Level: Second
Bedroom 4
- Level: Second
Kitchen
- Level: First
Laundry
- Level: First
Living room
- Level: First
Heating
- Direct Vent Furnace
Cooling
- None
Appliances
- Included: Gas Range
Features
- 1st Floor Bedroom, Bathtub, One-Floor Living
- Flooring: Wood
- Basement: Interior Entry,Unfinished
- Number of fireplaces: 1
- Furnished: Yes
Interior area
- Total structure area: 1,110
- Total interior livable area: 1,110 sqft
- Finished area above ground: 1,110
- Finished area below ground: 0
Property
Parking
- Parking features: Gravel, 1 - 4 Spaces
Features
- Levels: Multi/Split
Lot
- Size: 5,662 sqft
- Features: Historic District, City Lot, Near Golf Course, Near Public Beach, Near Shopping, Near Town, Neighborhood, Ski Resort, Level
Details
- Parcel number: BRGTM23L90
- Zoning: Res and Commercial
- Other equipment: Internet Access Available
Construction
Type & style
- Home type: SingleFamily
- Architectural style: Cottage,Farmhouse,New Englander,Other,Victorian
- Property subtype: Single Family Residence
Materials
- Wood Frame, Clapboard, Wood Siding
- Foundation: Stone, Granite
- Roof: Shingle
Utilities & green energy
- Electric: Circuit Breakers
- Sewer: Public Sewer
- Water: Public
Community & neighborhood
Location
- Region: Bridgton
Price history
| Date | Event | Price |
|---|---|---|
| 6/6/2025 | Sold | $125,000-7.3%$113/sqft |
Source: | ||
| 4/17/2025 | Pending sale | $134,900$122/sqft |
Source: | ||
| 4/15/2025 | Listed for sale | $134,900$122/sqft |
Source: | ||
Public tax history
| Year | Property taxes | Tax assessment |
|---|---|---|
| 2024 | $1,142 | $77,183 |
| 2023 | $1,142 | $77,183 |
| 2022 | $1,142 | $77,183 |
Find assessor info on the county website
Neighborhood: 04009
Nearby schools
GreatSchools rating
- 7/10Stevens Brook SchoolGrades: PK-5Distance: 0.2 mi
- 3/10Lake Region Middle SchoolGrades: 6-8Distance: 4.3 mi
- 4/10Lake Region High SchoolGrades: 9-12Distance: 4.5 mi

Get pre-qualified for a loan
At Zillow Home Loans, we can pre-qualify you in as little as 5 minutes with no impact to your credit score.An equal housing lender. NMLS #10287.


