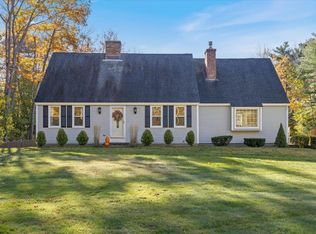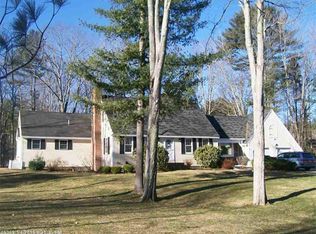Closed
$825,000
4 Harriman Farm Road, Saco, ME 04072
3beds
3,022sqft
Single Family Residence
Built in 1988
0.76 Acres Lot
$824,900 Zestimate®
$273/sqft
$3,117 Estimated rent
Home value
$824,900
$742,000 - $916,000
$3,117/mo
Zestimate® history
Loading...
Owner options
Explore your selling options
What's special
Don't miss out on this one of a kind, custom built, well maintained executive style ranch in one of Saco's finest neighborhoods. Enjoy living 1 mile away from town, golf, marinas and 3 miles to beaches and a State park. Welcome your guests into a large octagon shape foyer with the same octagon shape vaulted ceiling which leads to a comfortable living room featuring a fireplace and sliders to a deck overlooking a sprawling private back yard. A left off the foyer takes you to a beautiful, timeless, European style kitchen that has updated appliances and pull out drawers in the pantry and lower cabinets. Opposite the kitchen is a spacious sunroom with French doors to the 2 tiered decks and back yard.
The updated main bedroom features a tray ceiling and a wall of closets that are equipped with various heights of rods and shelving to maximize space. The en-suite has a jetted tub and a private room for the water closet and shower area. The beautiful main bathroom was modernized in 2021. The other 2 sunny spare bedrooms have room to accommodate large furniture. The laundry closet is on the main floor in the bedroom area. A daylight basement, also plumbed for a bathroom, is approximately 50% finished and perfect as a rec room while the other half provides space for a workshop or craft area. The furnace has its own boiler room. The grounds are peaceful and beautiful. New roof in 2021 and driveway was paved in 2024.
Seller concessions available to help make home your own. Broker owned.
Zillow last checked: 8 hours ago
Listing updated: July 31, 2025 at 06:33pm
Listed by:
EXP Realty
Bought with:
La Brie Realty Group, LLC
Source: Maine Listings,MLS#: 1625070
Facts & features
Interior
Bedrooms & bathrooms
- Bedrooms: 3
- Bathrooms: 2
- Full bathrooms: 2
Bedroom 1
- Features: Full Bath, Jetted Tub, Tray Ceiling(s)
- Level: First
Bedroom 2
- Level: First
Bedroom 3
- Level: First
Dining room
- Features: Tray Ceiling(s)
- Level: First
Kitchen
- Features: Pantry
- Level: First
Living room
- Features: Cathedral Ceiling(s)
- Level: First
Sunroom
- Level: First
Heating
- Baseboard, Hot Water, Zoned
Cooling
- None
Appliances
- Included: Cooktop, Dishwasher, Disposal, Dryer, Microwave, Refrigerator, Trash Compactor, Wall Oven, Washer, Other
Features
- 1st Floor Primary Bedroom w/Bath, Attic, Bathtub, One-Floor Living, Pantry, Shower, Storage
- Flooring: Carpet, Tile, Wood
- Basement: Bulkhead,Interior Entry,Daylight,Finished,Full,Sump Pump,Unfinished
- Number of fireplaces: 1
Interior area
- Total structure area: 3,022
- Total interior livable area: 3,022 sqft
- Finished area above ground: 2,022
- Finished area below ground: 1,000
Property
Parking
- Total spaces: 2
- Parking features: Paved, 5 - 10 Spaces, On Site, Garage Door Opener, Storage
- Attached garage spaces: 2
Features
- Patio & porch: Deck
- Has view: Yes
- View description: Trees/Woods
Lot
- Size: 0.76 Acres
- Features: Near Golf Course, Near Public Beach, Near Shopping, Near Turnpike/Interstate, Neighborhood, Near Railroad, Corner Lot, Cul-De-Sac, Level, Open Lot, Sidewalks, Landscaped, Wooded
Details
- Additional structures: Shed(s)
- Parcel number: SACOM022L075U000000
- Zoning: R-1
Construction
Type & style
- Home type: SingleFamily
- Architectural style: Contemporary,Ranch
- Property subtype: Single Family Residence
Materials
- Wood Frame, Clapboard, Wood Siding
- Roof: Composition
Condition
- Year built: 1988
Utilities & green energy
- Electric: Circuit Breakers
- Sewer: Public Sewer
- Water: Public
Community & neighborhood
Location
- Region: Saco
Other
Other facts
- Road surface type: Paved
Price history
| Date | Event | Price |
|---|---|---|
| 7/31/2025 | Sold | $825,000-2.9%$273/sqft |
Source: | ||
| 6/9/2025 | Pending sale | $850,000$281/sqft |
Source: | ||
| 6/6/2025 | Listed for sale | $850,000$281/sqft |
Source: | ||
| 10/21/2024 | Listing removed | $850,000$281/sqft |
Source: | ||
| 9/25/2024 | Listed for sale | $850,000$281/sqft |
Source: | ||
Public tax history
| Year | Property taxes | Tax assessment |
|---|---|---|
| 2024 | $8,682 | $588,600 |
| 2023 | $8,682 +11.8% | $588,600 +38.9% |
| 2022 | $7,766 +3% | $423,700 +6.1% |
Find assessor info on the county website
Neighborhood: 04072
Nearby schools
GreatSchools rating
- NAGovernor John Fairfield SchoolGrades: K-2Distance: 0.9 mi
- 7/10Saco Middle SchoolGrades: 6-8Distance: 3.2 mi
- NASaco Transition ProgramGrades: 9-12Distance: 1 mi
Get pre-qualified for a loan
At Zillow Home Loans, we can pre-qualify you in as little as 5 minutes with no impact to your credit score.An equal housing lender. NMLS #10287.

