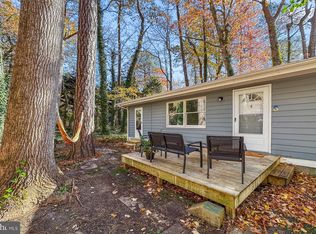Sold for $399,000 on 06/14/24
$399,000
4 Harpoon Rd, Ocean Pines, MD 21811
3beds
1,798sqft
Single Family Residence
Built in 1996
0.27 Acres Lot
$404,400 Zestimate®
$222/sqft
$2,386 Estimated rent
Home value
$404,400
$356,000 - $461,000
$2,386/mo
Zestimate® history
Loading...
Owner options
Explore your selling options
What's special
The price is right!!! Visit this charming Brunori built home in Ocean Pines, Maryland. It is a Turnbury 1 model, one level allows style & convenience in this 3 BR/ 2 BA bath home located in a prime location just inside the North gate on a peaceful cul-de-sac. There is a large open living area with gas fireplace, cathedral ceilings, new skylights too and a spacious kitchen with a breakfast bar, cozy Dining area and 4 season rm too! 2023 improvements include a new roof, new skylights and some new flooring , hot water heater-newer, and the Gas System-HVAC was replaced in 2017. Many other improvements too…new toilet in primary bath, new shower head, dining area light, and lots of tree trimming/brush clean up also. So now this lovely home is now just waiting for you! Make your appointment today, so you don’t miss out on this great opportunity for home ownership only 6 miles from the shore! Enjoy amenity rich Ocean Pines with 5 pools, tennis, Pickleball courts, OceanCity parking availability at the Beach Club, walking trails, Yacht Club/marina, boat ramps and so much more.
Zillow last checked: 8 hours ago
Listing updated: August 05, 2024 at 08:56am
Listed by:
Sandra Dougan 410-726-6557,
Berkshire Hathaway HomeServices PenFed Realty - OP
Bought with:
Mary Ann O'Malley, 528880
RE/MAX Advantage Realty
Source: Bright MLS,MLS#: MDWO2019682
Facts & features
Interior
Bedrooms & bathrooms
- Bedrooms: 3
- Bathrooms: 2
- Full bathrooms: 2
- Main level bathrooms: 2
- Main level bedrooms: 3
Basement
- Area: 0
Heating
- Forced Air, Central, Natural Gas
Cooling
- Central Air, Ceiling Fan(s), Heat Pump, Electric
Appliances
- Included: Disposal, Dishwasher, Dryer, Microwave, Oven/Range - Electric, Refrigerator, Washer, Water Heater
- Laundry: Has Laundry
Features
- Attic, Bar, Breakfast Area, Ceiling Fan(s), Combination Kitchen/Dining, Dining Area, Entry Level Bedroom, Open Floorplan, Kitchen Island, Pantry, Primary Bath(s), Walk-In Closet(s), Dry Wall, Cathedral Ceiling(s), 9'+ Ceilings
- Flooring: Carpet, Vinyl
- Windows: Skylight(s)
- Has basement: No
- Number of fireplaces: 1
- Fireplace features: Gas/Propane
Interior area
- Total structure area: 1,798
- Total interior livable area: 1,798 sqft
- Finished area above ground: 1,798
- Finished area below ground: 0
Property
Parking
- Total spaces: 6
- Parking features: Garage Door Opener, Gravel, Attached, Driveway
- Attached garage spaces: 2
- Uncovered spaces: 4
Accessibility
- Accessibility features: None
Features
- Levels: One
- Stories: 1
- Pool features: Community
Lot
- Size: 0.27 Acres
- Dimensions: 50 x 173 x 160 x 110
- Features: Corner Lot, No Thru Street, Wooded, Corner Lot/Unit
Details
- Additional structures: Above Grade, Below Grade
- Parcel number: 2403077705
- Zoning: RES
- Special conditions: Probate Listing
Construction
Type & style
- Home type: SingleFamily
- Architectural style: Ranch/Rambler
- Property subtype: Single Family Residence
Materials
- Block, Frame, Stick Built
- Foundation: Concrete Perimeter, Crawl Space, Flood Vent
- Roof: Architectural Shingle
Condition
- Very Good,Excellent
- New construction: No
- Year built: 1996
Details
- Builder model: Turnbury 1
- Builder name: Brunori Builders
Utilities & green energy
- Sewer: Public Sewer
- Water: Public
- Utilities for property: Cable Available, Electricity Available, Natural Gas Available, Sewer Available, Water Available, Cable, LTE Internet Service, Satellite Internet Service, Other Internet Service
Community & neighborhood
Community
- Community features: Pool
Location
- Region: Ocean Pines
- Subdivision: Ocean Pines - Bainbridge
HOA & financial
HOA
- Has HOA: Yes
- HOA fee: $883 annually
- Amenities included: Baseball Field, Basketball Court, Beach Access, Beach Club, Bike Trail, Boat Dock/Slip, Boat Ramp, Cable TV, Clubhouse, Common Grounds, Community Center, Dog Park, Gift Shop, Golf Club, Golf Course, Golf Course Membership Available, Jogging Path, Lake, Library, Marina/Marina Club, Meeting Room, Mooring Area, Non-Lake Recreational Area, Picnic Area, Pier/Dock, Indoor Pool, Pool, Pool Mem Avail, Putting Green, Recreation Facilities, Taxi Service, Tennis Court(s), Tot Lots/Playground, Water/Lake Privileges
- Services included: All Ground Fee, Common Area Maintenance, Management, Recreation Facility, Reserve Funds, Road Maintenance, Snow Removal
- Association name: OCEAN PINES ASSOCIATION
Other
Other facts
- Listing agreement: Exclusive Right To Sell
- Listing terms: Conventional,USDA Loan,FHA,Cash
- Ownership: Fee Simple
Price history
| Date | Event | Price |
|---|---|---|
| 6/14/2024 | Sold | $399,000-1.5%$222/sqft |
Source: | ||
| 5/30/2024 | Pending sale | $404,900$225/sqft |
Source: | ||
| 4/29/2024 | Contingent | $404,900$225/sqft |
Source: | ||
| 3/16/2024 | Listed for sale | $404,9000%$225/sqft |
Source: | ||
| 12/26/2023 | Listing removed | -- |
Source: | ||
Public tax history
| Year | Property taxes | Tax assessment |
|---|---|---|
| 2025 | $3,207 +4% | $345,900 +7.3% |
| 2024 | $3,084 +9.6% | $322,300 +9.6% |
| 2023 | $2,814 +10.6% | $294,033 -8.8% |
Find assessor info on the county website
Neighborhood: 21811
Nearby schools
GreatSchools rating
- 8/10Showell Elementary SchoolGrades: PK-4Distance: 1.4 mi
- 10/10Stephen Decatur Middle SchoolGrades: 7-8Distance: 3.7 mi
- 7/10Stephen Decatur High SchoolGrades: 9-12Distance: 3.5 mi
Schools provided by the listing agent
- District: Worcester County Public Schools
Source: Bright MLS. This data may not be complete. We recommend contacting the local school district to confirm school assignments for this home.

Get pre-qualified for a loan
At Zillow Home Loans, we can pre-qualify you in as little as 5 minutes with no impact to your credit score.An equal housing lender. NMLS #10287.
Sell for more on Zillow
Get a free Zillow Showcase℠ listing and you could sell for .
$404,400
2% more+ $8,088
With Zillow Showcase(estimated)
$412,488