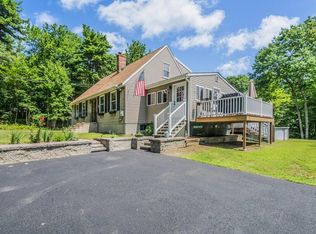Located near the base of Mount Watatic this contemporary ranch is nestled into its private 4 acre lot which also boarders Route 119. The exterior offers new vinyl siding, wrap around deck, and carport. Plenty of open space to enjoy the stone fire pit. The interior features an open concept hardwood floor living area that includes kitchen, dining area and Living room with cathedral ceilings and Wood Beams. The 3 south facing glass sliders create passive solar that assists the wood pellet stove in creating a warm home. The hardwood leads you to the first bedroom with a double closet. The master bedroom has a walk in closet with wall to wall carpet. Both are serviced by the central bath. The finished basement has two areas. The first is a 13 X 9 carpeted room with a closet that could be used as an office, play room or what ever your needs be. The second is carpeted 27 X 12 family room with wall mounted TV, Multiple offers , best and final have to be in by noon 10/06/2020
This property is off market, which means it's not currently listed for sale or rent on Zillow. This may be different from what's available on other websites or public sources.
