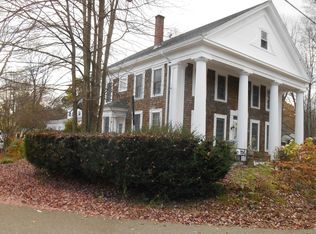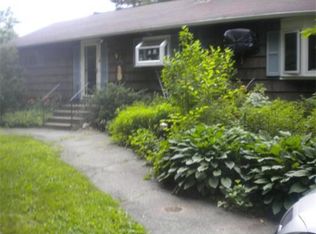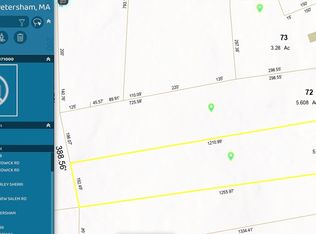Sold for $466,000
$466,000
4 Hardwick Rd, Petersham, MA 01366
3beds
1,990sqft
Single Family Residence
Built in 1830
1.6 Acres Lot
$516,700 Zestimate®
$234/sqft
$3,420 Estimated rent
Home value
$516,700
$491,000 - $548,000
$3,420/mo
Zestimate® history
Loading...
Owner options
Explore your selling options
What's special
Nestled in the picturesque New England town of Petersham, this antique home is the perfect retreat from the hustle and bustle. Perfect blend of old-world charm and modern convenience, with all the amenities you need for comfortable living. Enter into the inviting remodeled kitchen w/granite counter tops, center island, eat-in dining area, wood stove, exposed beams & wood floors. Wide plank floors in the living room w/fireplace. 1st floor bedroom/office & full-bath w/laundry complete the main floor. 2nd floor offers 2 generous size bedrooms & remodeled full-bath w/tiled shower. Step out to the studio w/ loads of natural light or bonus room for private spaces. Beautiful country setting w/mature landscaping, barn, stable & paddock on 1.6 acre lot. Updates: insulation, dormer added, remodeled bath & roof have all been replaced 10 years. Exterior of main house painted 2022. Walk to the Country Store & library or enjoy the Quabbin Reservoir, Harvard Forest, Audubon & Trustees Reservation.
Zillow last checked: 8 hours ago
Listing updated: June 07, 2023 at 04:47pm
Listed by:
Lana Kopsala 978-855-9112,
Coldwell Banker Realty - Leominster 978-840-4014
Bought with:
John Petraglia
Petraglia Real Estate Services
Source: MLS PIN,MLS#: 73091087
Facts & features
Interior
Bedrooms & bathrooms
- Bedrooms: 3
- Bathrooms: 2
- Full bathrooms: 2
Primary bedroom
- Features: Closet, Flooring - Wood
- Level: First
Bedroom 2
- Features: Closet, Flooring - Wood
- Level: Second
Bedroom 3
- Features: Closet, Flooring - Wood
- Level: Second
Primary bathroom
- Features: No
Bathroom 1
- Features: Bathroom - Full, Bathroom - With Tub & Shower, Flooring - Stone/Ceramic Tile
- Level: First
Bathroom 2
- Features: Bathroom - 3/4, Bathroom - Tiled With Shower Stall, Flooring - Stone/Ceramic Tile, Remodeled
- Level: Second
Kitchen
- Features: Wood / Coal / Pellet Stove, Beamed Ceilings, Flooring - Wood, Dining Area, Slider
- Level: First
Living room
- Features: Flooring - Wood
- Level: First
Heating
- Forced Air, Oil
Cooling
- None
Appliances
- Included: Electric Water Heater, Water Heater, Range, Dishwasher, Microwave, Refrigerator
- Laundry: Flooring - Stone/Ceramic Tile, First Floor
Features
- Closet, Bonus Room, Mud Room, Study, High Speed Internet
- Flooring: Flooring - Wood
- Windows: Screens
- Basement: Full,Interior Entry,Bulkhead,Sump Pump,Concrete,Unfinished
- Number of fireplaces: 2
- Fireplace features: Living Room
Interior area
- Total structure area: 1,990
- Total interior livable area: 1,990 sqft
Property
Parking
- Total spaces: 8
- Parking features: Attached, Storage, Garage Faces Side, Off Street, Paved
- Attached garage spaces: 2
- Uncovered spaces: 6
Features
- Patio & porch: Deck - Composite, Patio
- Exterior features: Deck - Composite, Patio, Barn/Stable, Paddock, Screens, Garden, Horses Permitted, Stone Wall
- Has view: Yes
- View description: Scenic View(s)
Lot
- Size: 1.60 Acres
- Features: Level
Details
- Additional structures: Barn/Stable
- Parcel number: M:201 B:90 L:0,3213216
- Zoning: RES
- Horses can be raised: Yes
- Horse amenities: Paddocks
Construction
Type & style
- Home type: SingleFamily
- Architectural style: Cape,Antique
- Property subtype: Single Family Residence
Materials
- Frame
- Foundation: Block, Stone, Granite
- Roof: Shingle
Condition
- Year built: 1830
Utilities & green energy
- Electric: Circuit Breakers
- Sewer: Private Sewer
- Water: Private
Community & neighborhood
Location
- Region: Petersham
Other
Other facts
- Road surface type: Paved
Price history
| Date | Event | Price |
|---|---|---|
| 6/7/2023 | Sold | $466,000+1.3%$234/sqft |
Source: MLS PIN #73091087 Report a problem | ||
| 3/24/2023 | Listed for sale | $460,000+75.6%$231/sqft |
Source: MLS PIN #73091087 Report a problem | ||
| 6/20/2013 | Sold | $262,000-6.4%$132/sqft |
Source: Public Record Report a problem | ||
| 7/18/2012 | Price change | $279,900-3.4%$141/sqft |
Source: RE/MAX Professional Associates #71311704 Report a problem | ||
| 6/28/2012 | Price change | $289,900-1.7%$146/sqft |
Source: RE/MAX Professional Associates #71311704 Report a problem | ||
Public tax history
| Year | Property taxes | Tax assessment |
|---|---|---|
| 2025 | $5,900 +25.7% | $407,200 +24.1% |
| 2024 | $4,692 +10.9% | $328,100 +22.4% |
| 2023 | $4,232 +16.6% | $268,000 |
Find assessor info on the county website
Neighborhood: 01366
Nearby schools
GreatSchools rating
- 7/10Petersham CenterGrades: K-6Distance: 0.2 mi
- 4/10Ralph C Mahar Regional SchoolGrades: 7-12Distance: 8.3 mi
Get a cash offer in 3 minutes
Find out how much your home could sell for in as little as 3 minutes with a no-obligation cash offer.
Estimated market value$516,700
Get a cash offer in 3 minutes
Find out how much your home could sell for in as little as 3 minutes with a no-obligation cash offer.
Estimated market value
$516,700


