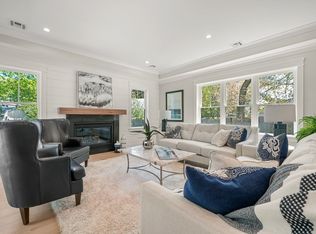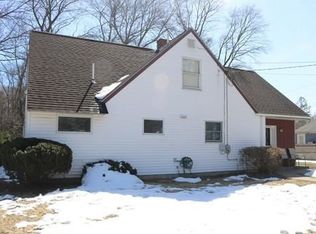Sold for $770,000 on 04/25/25
$770,000
4 Hardwick Rd, Natick, MA 01760
4beds
1,762sqft
Single Family Residence
Built in 1949
10,698 Square Feet Lot
$754,000 Zestimate®
$437/sqft
$4,027 Estimated rent
Home value
$754,000
$694,000 - $814,000
$4,027/mo
Zestimate® history
Loading...
Owner options
Explore your selling options
What's special
Welcome to this oversized Pelham Cape with 1762 sq ft of living space. This inviting home features 4 spacious bedrooms and a full bath, offering room to grow and flexibility for a variety of lifestyles. The heart of the home is the nicely updated eat-in kitchen, boasting granite countertops, SS appliances, and gas cooking. Laminate flooring flows seamlessly throughout the entire 1st floor w/ 2 gas fireplace. A standout feature is the 1st-floor home office with its own separate entrance, making it ideal for remote work, a private business, or even a creative studio. The 2nd floor features 2 bedrooms plus a bonus room and provides endless possibilities with a walk-in closet, a playroom or workout space. Step outside to enjoy the fully fenced yard, great for pets, entertaining, or gardening. The 2-car garage adds even more convenience and additional storage. This home is an incredible opportunity to bring your own touches and flair with some updating in the sought after W Natick location.
Zillow last checked: 8 hours ago
Listing updated: April 25, 2025 at 05:41pm
Listed by:
Diane B. Sullivan 508-561-1618,
Coldwell Banker Realty - Framingham 508-872-0084
Bought with:
Laura Hsieh-DeGnore
eXp Realty
Source: MLS PIN,MLS#: 73347615
Facts & features
Interior
Bedrooms & bathrooms
- Bedrooms: 4
- Bathrooms: 1
- Full bathrooms: 1
Primary bedroom
- Features: Closet, Flooring - Laminate
- Level: First
- Area: 144
- Dimensions: 12 x 12
Bedroom 2
- Features: Closet, Flooring - Laminate
- Level: First
- Area: 96
- Dimensions: 12 x 8
Bedroom 3
- Features: Closet, Flooring - Wall to Wall Carpet
- Level: Second
- Area: 180
- Dimensions: 15 x 12
Bedroom 4
- Features: Skylight, Walk-In Closet(s), Flooring - Wall to Wall Carpet
- Level: Second
- Area: 216
- Dimensions: 18 x 12
Primary bathroom
- Features: No
Bathroom 1
- Level: First
Family room
- Features: Flooring - Laminate
- Level: First
- Area: 110
- Dimensions: 11 x 10
Kitchen
- Features: Flooring - Laminate, Countertops - Stone/Granite/Solid, Exterior Access, Stainless Steel Appliances, Gas Stove
- Level: First
- Area: 182
- Dimensions: 14 x 13
Living room
- Features: Flooring - Laminate, Window(s) - Picture, Exterior Access, Open Floorplan
- Level: First
- Area: 176
- Dimensions: 16 x 11
Office
- Features: Flooring - Laminate, Exterior Access
- Level: First
- Area: 108
- Dimensions: 12 x 9
Heating
- Forced Air, Natural Gas
Cooling
- Wall Unit(s)
Appliances
- Laundry: Flooring - Vinyl, Second Floor, Gas Dryer Hookup
Features
- Bonus Room, Office
- Flooring: Carpet, Laminate, Flooring - Wall to Wall Carpet
- Doors: Insulated Doors, Storm Door(s)
- Windows: Insulated Windows, Storm Window(s), Screens
- Has basement: No
- Number of fireplaces: 2
- Fireplace features: Family Room
Interior area
- Total structure area: 1,762
- Total interior livable area: 1,762 sqft
- Finished area above ground: 1,762
Property
Parking
- Total spaces: 6
- Parking features: Attached, Garage Door Opener, Storage, Workshop in Garage, Garage Faces Side, Paved Drive, Off Street
- Attached garage spaces: 2
- Uncovered spaces: 4
Accessibility
- Accessibility features: No
Features
- Patio & porch: Deck
- Exterior features: Deck, Screens, Fenced Yard
- Fencing: Fenced
Lot
- Size: 10,698 sqft
- Features: Wooded, Level
Details
- Parcel number: 666539
- Zoning: RSA
Construction
Type & style
- Home type: SingleFamily
- Architectural style: Cape
- Property subtype: Single Family Residence
Materials
- Frame
- Foundation: Concrete Perimeter
- Roof: Shingle
Condition
- Year built: 1949
Utilities & green energy
- Electric: Circuit Breakers
- Sewer: Public Sewer
- Water: Public
- Utilities for property: for Gas Range, for Gas Dryer
Green energy
- Energy efficient items: Thermostat
Community & neighborhood
Community
- Community features: Public Transportation, Shopping, Park, Highway Access, House of Worship, Public School, T-Station, Sidewalks
Location
- Region: Natick
- Subdivision: Pelham
Other
Other facts
- Road surface type: Paved
Price history
| Date | Event | Price |
|---|---|---|
| 4/25/2025 | Sold | $770,000+10%$437/sqft |
Source: MLS PIN #73347615 Report a problem | ||
| 3/22/2025 | Contingent | $699,900$397/sqft |
Source: MLS PIN #73347615 Report a problem | ||
| 3/19/2025 | Listed for sale | $699,900$397/sqft |
Source: MLS PIN #73347615 Report a problem | ||
Public tax history
| Year | Property taxes | Tax assessment |
|---|---|---|
| 2025 | $7,680 +3.5% | $642,100 +6.1% |
| 2024 | $7,422 +2.2% | $605,400 +5.4% |
| 2023 | $7,260 +2.8% | $574,400 +8.5% |
Find assessor info on the county website
Neighborhood: 01760
Nearby schools
GreatSchools rating
- 6/10Brown Elementary SchoolGrades: K-4Distance: 0.4 mi
- 8/10J F Kennedy Middle SchoolGrades: 5-8Distance: 0.5 mi
- 10/10Natick High SchoolGrades: PK,9-12Distance: 2 mi
Schools provided by the listing agent
- Elementary: Brown
- Middle: Kennedy
- High: Nhs
Source: MLS PIN. This data may not be complete. We recommend contacting the local school district to confirm school assignments for this home.
Get a cash offer in 3 minutes
Find out how much your home could sell for in as little as 3 minutes with a no-obligation cash offer.
Estimated market value
$754,000
Get a cash offer in 3 minutes
Find out how much your home could sell for in as little as 3 minutes with a no-obligation cash offer.
Estimated market value
$754,000

