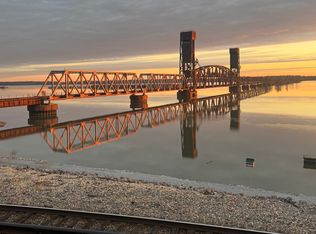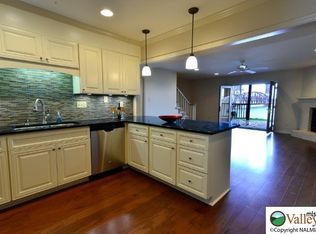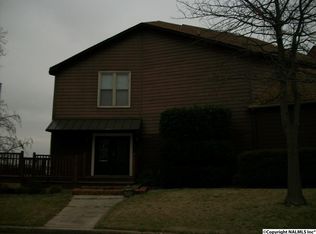Come see how others have found a way to enjoy life on the water! Fresh paint throughout! Kitchen has been completely updated- new cabinets, granite counters, custom glass tile backsplash and new lights. Great Room has hardwood floors and FP- opens to covered deck overlooking river! Second level has Master with walk in closet and deck- private bath with tile shower and granite vanity. Second bedroom and full bath on this level. Level 3 has second master or Rec Room! Walk in closet and full bath on this level.
This property is off market, which means it's not currently listed for sale or rent on Zillow. This may be different from what's available on other websites or public sources.


