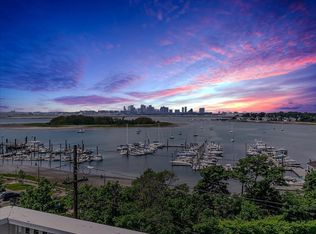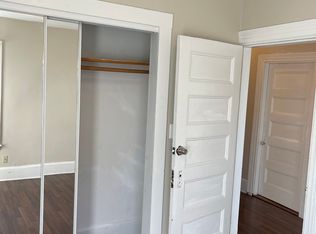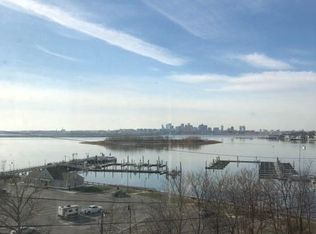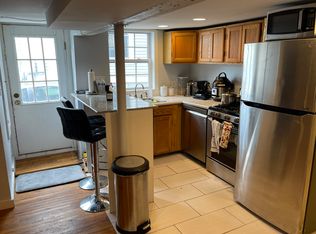NEW PRICE! Breath-taking views of Harbor and City delight at every level of this magnificent home, reinvented & rebuilt from stem-to-stern in 2019. Live just minutes to Boston and dock your boat at the Marina just steps down the hill. Four Harbor View takes full advantage of its striking location with walls of glass and multiple decks. Commanding views across the Harbor to the twinkling Boston skyline are accentuated by sophisticated design decisions, maximizing your seaside experience. Enjoy tremendous open-plan space with perfect layout for entertaining and comfortable everyday living. Soak in glorious sunlight in the bright interior spaces or dine on the decks overlooking the water. Serious cook's kitchen offers giant island, expansive Carrera marble counters, Viking Pro 6-burner gas range, Sharp drawer microwave. Upstairs, spacious Master Suite with elegant bath/closet overlooks the sea.Top-floor Great Room & amazing deck. 3 add'l bedrooms. Quality-built. No flood insurance needed!
This property is off market, which means it's not currently listed for sale or rent on Zillow. This may be different from what's available on other websites or public sources.



