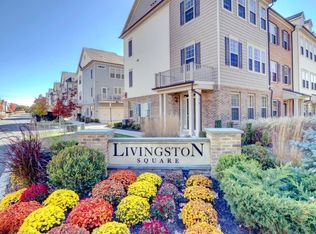Step into sophisticated living at the prestigious Livingston Square community with this exceptional townhome offering 4 bedrooms, 3.1 bathrooms, and three expansive levels with soaring 9-foot ceilings. The entry level features a private bedroom/office and a full bathroom, along with direct access to the two-car attached garage equipped with a 240V EV charger-ready outlet. Upgraded hardwood staircases lead to the main level, where a bright and open floor plan connects the living and dining areas to a gourmet eat-in kitchen with high-end stainless steel appliances, quartz countertops, and a full-house water purification system. A spacious, maintenance-free deck extends from the living room, providing the perfect outdoor space. A powder room and a separate office nook complete this level. Upstairs, the primary suite offers a tray ceiling, dual walk-in closets, and a private spa-like bathroom, accompanied by two additional bedrooms, a full hall bath, and a convenient laundry area. Residents enjoy the convenience of a school bus stop within the community and close proximity to Livingston and Short Hills Malls, top-rated dining, major highways, NYC bus service, multiple NJ Transit train stations, and Newark Airport. With a flexible layout, premium finishes, and a prime location, this townhome offers the ideal blend of modern living and convenience.
Copyright Garden State Multiple Listing Service, L.L.C. All rights reserved. Information is deemed reliable but not guaranteed.
Townhouse for rent
$5,200/mo
4 Haralson Ct, Livingston, NJ 07039
4beds
--sqft
Price is base rent and doesn't include required fees.
Townhouse
Available now
-- Pets
-- A/C
In unit laundry
2 Attached garage spaces parking
-- Heating
What's special
Dual walk-in closetsHardwood staircasesPrivate spa-like bathroomGourmet eat-in kitchenConvenient laundry areaFull-house water purification systemHigh-end stainless steel appliances
- 14 days
- on Zillow |
- -- |
- -- |
Travel times
Facts & features
Interior
Bedrooms & bathrooms
- Bedrooms: 4
- Bathrooms: 4
- Full bathrooms: 3
- 1/2 bathrooms: 1
Rooms
- Room types: Dining Room, Laundry Room, Office
Appliances
- Included: Dishwasher, Dryer, Microwave, Refrigerator
- Laundry: In Unit, Level 3
Features
- High Ceilings, Pantry, Walk-In Closet, Walk-In Closet(s)
- Flooring: Carpet, Wood
Property
Parking
- Total spaces: 2
- Parking features: Attached, Covered
- Has attached garage: Yes
- Details: Contact manager
Features
- Exterior features: 3 Bedrooms, Association Fees included in rent, Bath Main, Bath(s) Other, Bedroom 4, Blinds, Carbon Monoxide Detector, Carbon Monoxide Detector(s), Common Area Maintenance included in rent, Deck, Electric Vehicle Charging Station, Fire Extinguisher, Flooring: Wood, Foyer, Garbage included in rent, Gas Water Heater, Grounds Care included in rent, Heating system: 1 Unit, High Ceilings, Kitchen, Lawn, Level 3, Living Room, Lot Features: Residential Area, Maintenance-Building included in rent, Maintenance-Common Area included in rent, No Utilities included in rent, Pantry, Powder Room, Range/Oven-Gas, Residential Area, Shared Driveway, Sidewalk, Snow Removal included in rent, Taxes included in rent, Thermal Windows/Doors, Underground Lawn Sprinkler, Walk-In Closet, Water Filter, Water Softener Owned
Details
- Parcel number: 100610000000003002C1004
Construction
Type & style
- Home type: Townhouse
- Property subtype: Townhouse
Condition
- Year built: 2021
Utilities & green energy
- Utilities for property: Garbage
Community & HOA
Location
- Region: Livingston
Financial & listing details
- Lease term: 12 Months,24 Months,Long Term
Price history
| Date | Event | Price |
|---|---|---|
| 5/1/2025 | Listed for rent | $5,200 |
Source: | ||
| 6/4/2024 | Listing removed | -- |
Source: | ||
| 4/23/2024 | Listed for rent | $5,200 |
Source: | ||
| 6/23/2022 | Sold | $725,300+7.5% |
Source: Public Record | ||
| 10/14/2021 | Listing removed | -- |
Source: | ||
![[object Object]](https://photos.zillowstatic.com/fp/fd33c155cb093fbe02c16c3bffe3419b-p_i.jpg)
