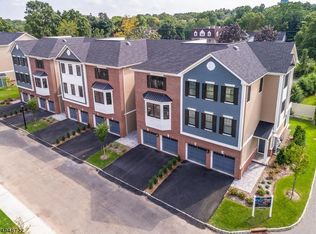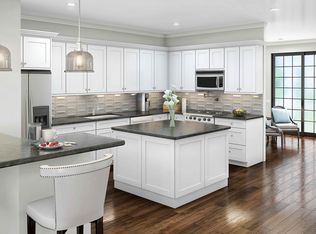Smart homes at it best! Voice ,Smart phome or Ipad operated.The Afton of Morris, a condominium, offers four floors of style and comfort. Each with an open floor plan and your own private elevator to easily access all floors.Your main floor features a luxurious kitchen, formal dining room, great room with fireplace and an outdoor deck. Upstairs offers a huge master bedroom suite with designer bathroom with additional bedrooms and a second full bathroom. Off the two-car garage is extra living space-a family room, bedroom or office. This area also features a full bath, laundry and access to an outdoor patio. One flight down is a full finished basement/rec room and utility room.The exterior features classic style brick and siding and black Pella windows with sculptured trim-with everything crafted with painstaking precision.3,000+ sqft. of usable living space2-car garageFour floors with private elevatorSpacious deck plus outdoor patioLuxurious kitchen with granite or quartz countertopsTop-of-the-line stainless steel appliancesThree distinctive models to suit your personal styleHuge master suiteOpen great room with fireplaceDinning roomSitting room3 bedrooms3 and a half bathsPowder RoomMaterbaths with luxurious showers and soaking tubs,2 large builtout closetsFull laundryOption of rec room, bedroom or officeDistinctive exterior with brick,siding and black Pella windowsOld world craftsmanship1 block to shopping. Transportation at the s
This property is off market, which means it's not currently listed for sale or rent on Zillow. This may be different from what's available on other websites or public sources.

