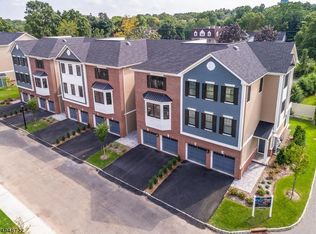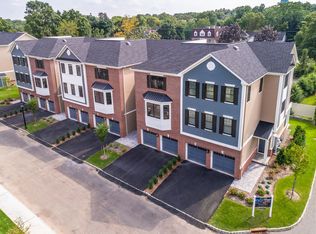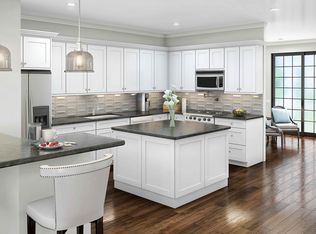Sold for $1,050,000
$1,050,000
4 Hanover Rd #A-1, Florham Park, NJ 07932
--beds
--baths
--sqft
SingleFamily
Built in 2019
4,521 Square Feet Lot
$-- Zestimate®
$--/sqft
$4,862 Estimated rent
Home value
Not available
Estimated sales range
Not available
$4,862/mo
Zestimate® history
Loading...
Owner options
Explore your selling options
What's special
4 Hanover Rd #A-1, Florham Park, NJ 07932 is a single family home that was built in 2019. This home last sold for $1,050,000 in November 2025.
The Rent Zestimate for this home is $4,862/mo.
Price history
| Date | Event | Price |
|---|---|---|
| 11/17/2025 | Sold | $1,050,000-12.5% |
Source: Public Record Report a problem | ||
| 7/17/2025 | Listing removed | $1,200,000 |
Source: | ||
| 6/14/2025 | Listed for sale | $1,200,000+27.7% |
Source: | ||
| 9/22/2020 | Sold | $939,900 |
Source: | ||
Public tax history
| Year | Property taxes | Tax assessment |
|---|---|---|
| 2025 | $12,695 | $781,700 |
| 2024 | $12,695 +1.6% | $781,700 |
| 2023 | $12,492 -0.9% | $781,700 |
Find assessor info on the county website
Neighborhood: 07932
Nearby schools
GreatSchools rating
- 7/10Brooklake Elementary SchoolGrades: 3-5Distance: 0.6 mi
- 6/10Ridgedale Middle SchoolGrades: 6-8Distance: 1 mi
- 8/10Hanover Park High SchoolGrades: 9-12Distance: 1.4 mi
Get pre-qualified for a loan
At Zillow Home Loans, we can pre-qualify you in as little as 5 minutes with no impact to your credit score.An equal housing lender. NMLS #10287.


