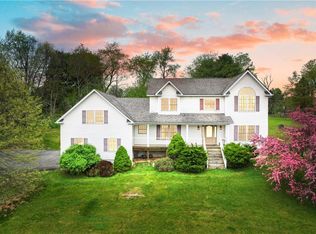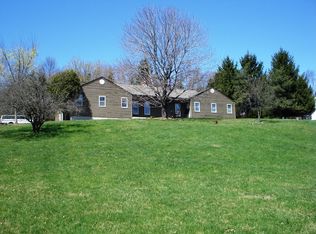Sold for $659,000
$659,000
4 Hampton Road, Goshen, NY 10924
4beds
2,772sqft
Single Family Residence, Residential
Built in 1982
1.1 Acres Lot
$-- Zestimate®
$238/sqft
$4,190 Estimated rent
Home value
Not available
Estimated sales range
Not available
$4,190/mo
Zestimate® history
Loading...
Owner options
Explore your selling options
What's special
Welcome Home!New front walkway,patio and blue stone steps provide an elegant entry to this stately traditional center hall colonial in prime location on dead end street.So tastefully maintained.Beautiful original woodwork on the first floor,from hall closet doors, pocket doors in living room and dining room and hardwood floors.Updated modern kitchen has plenty of cabinets, center island is a perfect breakfast bar.Sliders lead to an oversized sunfilled screened in porch, a great place to relax in the warmer months.The hidden treasure is the pool area, and full folliage offers privacy. Bedrooms are all nice size. The master and another bedroom (that is used as an office) have beautiful built ins.Updated bathrooms.Full finished basement makes a great playroom, with lots of shelving and a pool table. With a full bathroom, and extra rooms, this is also great for guests. New roof, new AC, brand new HW heater. Minutes to RT 17,Village of Goshen,Garnett Medical Center,this home is a MUST SEE!! Additional Information: HeatingFuel:Oil Above Ground,ParkingFeatures:2 Car Attached,
Zillow last checked: 8 hours ago
Listing updated: April 07, 2025 at 12:56pm
Listed by:
Abbe B Distelburger 845-341-6572,
Keller Williams Realty 845-928-8000
Bought with:
Frank Golio Jr., 10401237273
Howard Hanna Rand Realty
Source: OneKey® MLS,MLS#: H6335243
Facts & features
Interior
Bedrooms & bathrooms
- Bedrooms: 4
- Bathrooms: 4
- Full bathrooms: 3
- 1/2 bathrooms: 1
Primary bedroom
- Description: Spacious with beautiful built ins, walk in closet
- Level: Second
Bedroom 1
- Description: Rear facing spacious bedroom, double closet
- Level: Second
Bedroom 2
- Description: Front facing, spacious bedroom, 2 double closets
- Level: Second
Bedroom 3
- Description: Right next to the master bedroom, this could be a great office as well.
- Level: Second
Bathroom 1
- Description: Updated bedroom bathroom with double sink vanity whirlpool tub, shower and bidet!
- Level: Second
Bathroom 2
- Description: Updated, tile surround tub
- Level: Second
Other
- Description: Updated!
- Level: First
Dining room
- Description: Great for formal entertaining. Hardwood floors. Easy to expand table into the lving room for those large holiday gatherings. Pocket doors into the kitchen
- Level: First
Kitchen
- Description: Updated eat in kitchen with plenty of cabinet space. Beautiful quartz countertops and trendy backsplash. Center island makes for a great breakfast bar as well.
- Level: First
Living room
- Description: Spacious formal living room,hardwood floors with wide opening into the formal dining room
- Level: First
Office
- Description: You will love hanging out in this spacious den. Cozy up in the cooler months in front of the wood burning fireplace. Built ins are perfect to showcase your book collection,etc.
- Level: First
Heating
- Oil, Propane, Baseboard
Cooling
- Central Air
Appliances
- Included: Indirect Water Heater, Dishwasher, Dryer, Refrigerator, Washer
Features
- Ceiling Fan(s), Chandelier, Entertainment Cabinets, Bidet, Cathedral Ceiling(s), Double Vanity, Eat-in Kitchen, Formal Dining, Kitchen Island, Primary Bathroom, Quartz/Quartzite Counters
- Flooring: Hardwood, Carpet
- Windows: Drapes
- Basement: Bilco Door(s),Finished,Full
- Attic: Full,Pull Stairs,Unfinished
- Number of fireplaces: 1
Interior area
- Total structure area: 2,772
- Total interior livable area: 2,772 sqft
Property
Parking
- Total spaces: 2
- Parking features: Attached, Driveway
- Has uncovered spaces: Yes
Features
- Levels: Two
- Stories: 2
- Patio & porch: Porch
- Exterior features: Gas Grill, Mailbox
- Pool features: In Ground
Lot
- Size: 1.10 Acres
- Features: Views
Details
- Parcel number: 3330890100000001024.0000000
Construction
Type & style
- Home type: SingleFamily
- Architectural style: Colonial
- Property subtype: Single Family Residence, Residential
Materials
- Vinyl Siding
Condition
- Actual
- Year built: 1982
Utilities & green energy
- Sewer: Septic Tank
- Utilities for property: Trash Collection Private
Community & neighborhood
Security
- Security features: Security System
Location
- Region: Goshen
Other
Other facts
- Listing agreement: Exclusive Right To Sell
Price history
| Date | Event | Price |
|---|---|---|
| 4/7/2025 | Sold | $659,000-3.1%$238/sqft |
Source: | ||
| 2/14/2025 | Pending sale | $679,900$245/sqft |
Source: | ||
| 1/22/2025 | Listing removed | $679,900$245/sqft |
Source: | ||
| 11/8/2024 | Listed for sale | $679,900+112.5%$245/sqft |
Source: | ||
| 9/7/2000 | Sold | $320,000$115/sqft |
Source: Public Record Report a problem | ||
Public tax history
| Year | Property taxes | Tax assessment |
|---|---|---|
| 2024 | -- | $236,900 |
| 2023 | -- | $236,900 |
| 2022 | -- | $236,900 |
Find assessor info on the county website
Neighborhood: 10924
Nearby schools
GreatSchools rating
- NAScotchtown Avenue SchoolGrades: PK-2Distance: 1.5 mi
- 6/10C J Hooker Middle SchoolGrades: 6-8Distance: 1.6 mi
- 7/10Goshen Central High SchoolGrades: 9-12Distance: 1.6 mi
Schools provided by the listing agent
- Middle: C J Hooker Middle School
- High: Goshen Central High School
Source: OneKey® MLS. This data may not be complete. We recommend contacting the local school district to confirm school assignments for this home.

