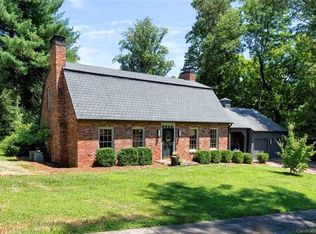Closed
$889,500
4 Hampstead Rd, Asheville, NC 28804
4beds
2,770sqft
Single Family Residence
Built in 1965
0.27 Acres Lot
$949,200 Zestimate®
$321/sqft
$2,909 Estimated rent
Home value
$949,200
$864,000 - $1.04M
$2,909/mo
Zestimate® history
Loading...
Owner options
Explore your selling options
What's special
Breathe new life into this stunning mid-century modern gem on a wooded corner lot, where shady sidewalks lead to brand-new parks, a golf course, and the iconic Grove Park Inn. High, vaulted ceilings and 2019 oversized windows provide natural light. If you enjoy wooden beams, impressive stonework, and 1960s architecture, this well-maintained home is ready to be brought into the 21st century. 4 bedrooms include a large primary bedroom with en suite on the main level, and the home has 3 full bathrooms, a front porch, and private screened-in back porch. The 700+sq/ft garage boasts tons of storage and the large driveway has a R/V hookup. Three short blocks from Merrimon's restaurants and shopping and minutes to Beaver Lake and all North Asheville amenities.
Zillow last checked: 8 hours ago
Listing updated: October 31, 2023 at 07:33am
Listing Provided by:
Chaim Salomon chaim.salomon@allentate.com,
Howard Hanna Beverly-Hanks Asheville-Downtown
Bought with:
Non Member
Canopy Administration
Source: Canopy MLS as distributed by MLS GRID,MLS#: 4064428
Facts & features
Interior
Bedrooms & bathrooms
- Bedrooms: 4
- Bathrooms: 3
- Full bathrooms: 3
- Main level bedrooms: 3
Primary bedroom
- Level: Main
Bedroom s
- Level: Main
Bedroom s
- Level: Main
Bedroom s
- Level: Basement
Bathroom full
- Level: Main
Bathroom full
- Level: Main
Bathroom full
- Level: Basement
Dining area
- Level: Main
Family room
- Level: Main
Kitchen
- Level: Main
Living room
- Level: Main
Office
- Level: Basement
Heating
- Baseboard, Forced Air, Heat Pump
Cooling
- Central Air
Appliances
- Included: Gas Range, Microwave, Refrigerator, Wall Oven
- Laundry: In Basement, Utility Room, Laundry Chute
Features
- Breakfast Bar, Built-in Features, Pantry, Storage, Vaulted Ceiling(s)(s), Walk-In Closet(s)
- Flooring: Carpet, Parquet, Tile
- Doors: French Doors
- Windows: Insulated Windows
- Basement: Apartment,Basement Garage Door,Basement Shop,Bath/Stubbed,Daylight,Exterior Entry,Finished,Full,Interior Entry,Storage Space,Walk-Out Access,Walk-Up Access
- Attic: Pull Down Stairs
- Fireplace features: Family Room, Gas
Interior area
- Total structure area: 2,219
- Total interior livable area: 2,770 sqft
- Finished area above ground: 2,219
- Finished area below ground: 551
Property
Parking
- Total spaces: 6
- Parking features: Basement, Attached Garage, Garage Door Opener, Garage Faces Side, Keypad Entry, Parking Space(s), RV Access/Parking
- Attached garage spaces: 2
- Uncovered spaces: 4
Accessibility
- Accessibility features: Bath Grab Bars
Features
- Levels: One
- Stories: 1
- Patio & porch: Awning(s), Balcony, Covered, Deck, Enclosed, Front Porch, Porch, Rear Porch, Screened, Side Porch
Lot
- Size: 0.27 Acres
- Features: Corner Lot, Green Area, Private, Wooded
Details
- Additional structures: Workshop
- Parcel number: 974062118300000
- Zoning: RS4
- Special conditions: Standard
Construction
Type & style
- Home type: SingleFamily
- Property subtype: Single Family Residence
Materials
- Hardboard Siding, Stone
- Roof: Shingle
Condition
- New construction: No
- Year built: 1965
Utilities & green energy
- Sewer: Public Sewer
- Water: City
Community & neighborhood
Community
- Community features: Playground, Sidewalks
Location
- Region: Asheville
- Subdivision: Grove Park
Other
Other facts
- Listing terms: Cash,Conventional
- Road surface type: Concrete, Paved
Price history
| Date | Event | Price |
|---|---|---|
| 10/27/2023 | Sold | $889,500-11%$321/sqft |
Source: | ||
| 9/13/2023 | Price change | $999,999-9%$361/sqft |
Source: | ||
| 8/29/2023 | Listed for sale | $1,099,000$397/sqft |
Source: | ||
Public tax history
| Year | Property taxes | Tax assessment |
|---|---|---|
| 2025 | $5,315 +21.6% | $483,800 +14.4% |
| 2024 | $4,369 +1.9% | $422,900 -0.6% |
| 2023 | $4,287 +1% | $425,600 |
Find assessor info on the county website
Neighborhood: 28804
Nearby schools
GreatSchools rating
- 4/10Ira B Jones ElementaryGrades: PK-5Distance: 0.2 mi
- 7/10Asheville MiddleGrades: 6-8Distance: 3 mi
- 7/10School Of Inquiry And Life ScienceGrades: 9-12Distance: 3.8 mi
Schools provided by the listing agent
- Elementary: Asheville City
- Middle: Asheville
- High: Asheville
Source: Canopy MLS as distributed by MLS GRID. This data may not be complete. We recommend contacting the local school district to confirm school assignments for this home.
Get a cash offer in 3 minutes
Find out how much your home could sell for in as little as 3 minutes with a no-obligation cash offer.
Estimated market value$949,200
Get a cash offer in 3 minutes
Find out how much your home could sell for in as little as 3 minutes with a no-obligation cash offer.
Estimated market value
$949,200
