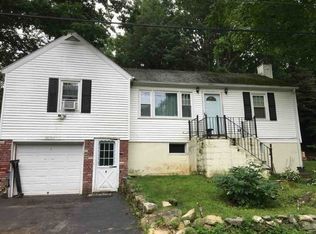Cape style Home-7 Rooms-3 Bedrooms-2 Bathrooms according to Street Card. Living Room combines and opens into additional Family Room-Dining Room-Kitchen with Slider to rear Patio/Deck and Yard-Full Bathroom all located on 1st Floor-3 Bedrooms and Full Bathroom located on Upper level-Front porch-Off street parking. EZ to Show.
This property is off market, which means it's not currently listed for sale or rent on Zillow. This may be different from what's available on other websites or public sources.

