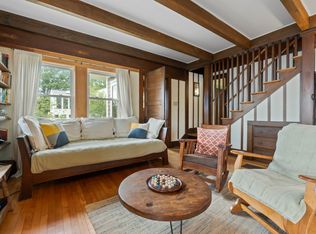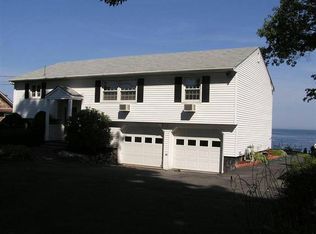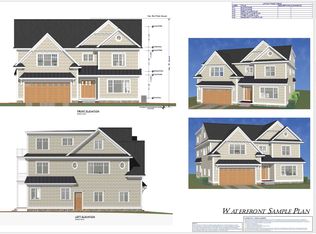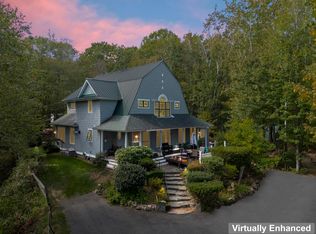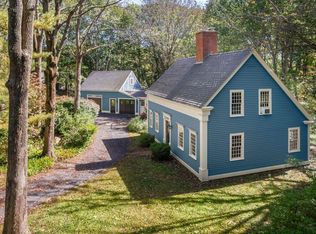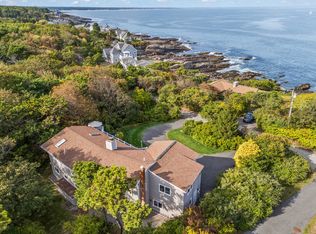Rare opportunity to build a true oceanfront compound in a coveted location just a short walk from Cape Neddick Beach and yet Short Sands is less than a mile in the other direction! This nearly 1.5 acre lot with 167' of prime oceanfront has approvals in hand to build a 2nd home on the lot (plans available for 5,000+ square foot home and permit can convey) for the ultimate family compound OR to recoup some of your investment if you choose to sell it separately. Hamlin Place is nestled in the protected bay of Cape Neddick Harbor which is a popular spot for sailboats and others to drop anchor. Unlike other oceanfront properties in town, there's no concern about lot coverage here! Looking for a property that can fit an oceanfront pool? This is it. Looking for a place where you can build that 4+ car garage for all your toys? That's an option here too! Concerned about the new flood maps? This lot is elevated just enough so you can walk down to the ocean and launch your kayaks or swim out to your boat mooring but high enough, so you don't need to worry about flood insurance. Town water and sewer allow for a variety of options for house placement on this massive lot. Oh, and guess what? This stunning property currently has a functional year-round home that can be enjoyed if you're not ready to build right away. In the same family for 100+ years until recently, further proving these opportunities don't come available often at all!
Active
Price cut: $696K (12/10)
$2,999,000
4 Hamlin Place, York, ME 03909
3beds
1,904sqft
Est.:
Single Family Residence
Built in 1912
1.45 Acres Lot
$-- Zestimate®
$1,575/sqft
$-- HOA
What's special
Prime oceanfrontOceanfront compoundOceanfront poolFunctional year-round homeMassive lot
- 187 days |
- 1,236 |
- 50 |
Zillow last checked: 8 hours ago
Listing updated: December 10, 2025 at 05:22am
Listed by:
Keller Williams Coastal and Lakes & Mountains Realty
Source: Maine Listings,MLS#: 1625922
Tour with a local agent
Facts & features
Interior
Bedrooms & bathrooms
- Bedrooms: 3
- Bathrooms: 2
- Full bathrooms: 1
- 1/2 bathrooms: 1
Primary bedroom
- Features: Closet
- Level: Second
- Area: 336 Square Feet
- Dimensions: 21 x 16
Bedroom 2
- Features: Closet
- Level: Second
- Area: 228 Square Feet
- Dimensions: 19 x 12
Bedroom 3
- Features: Closet
- Level: Second
- Area: 121 Square Feet
- Dimensions: 11 x 11
Dining room
- Level: First
- Area: 196 Square Feet
- Dimensions: 14 x 14
Kitchen
- Level: First
- Area: 182 Square Feet
- Dimensions: 14 x 13
Living room
- Features: Wood Burning Fireplace
- Level: First
- Area: 459 Square Feet
- Dimensions: 27 x 17
Sunroom
- Features: Four-Season
- Level: First
- Area: 243 Square Feet
- Dimensions: 27 x 9
Heating
- Forced Air
Cooling
- None
Features
- Flooring: Tile, Wood
- Basement: Bulkhead,Interior Entry
- Number of fireplaces: 1
Interior area
- Total structure area: 1,904
- Total interior livable area: 1,904 sqft
- Finished area above ground: 1,904
- Finished area below ground: 0
Property
Parking
- Total spaces: 1
- Parking features: Garage - Attached
- Attached garage spaces: 1
Features
- Patio & porch: Glassed-in Porch
- Has view: Yes
- View description: Scenic
- Body of water: Atlantic Ocean
- Frontage length: Waterfrontage: 167,Waterfrontage Owned: 167
Lot
- Size: 1.45 Acres
Details
- Parcel number: YORKM0020B0023
- Zoning: RES-6
Construction
Type & style
- Home type: SingleFamily
- Architectural style: Bungalow,Shingle
- Property subtype: Single Family Residence
Materials
- Roof: Shingle
Condition
- Year built: 1912
Utilities & green energy
- Electric: Circuit Breakers
- Sewer: Private Sewer, Public Sewer
- Water: Public
Green energy
- Energy efficient items: Ceiling Fans
Community & HOA
Location
- Region: York
Financial & listing details
- Price per square foot: $1,575/sqft
- Tax assessed value: $2,415,200
- Annual tax amount: $20,649
- Date on market: 6/9/2025
Estimated market value
Not available
Estimated sales range
Not available
Not available
Price history
Price history
| Date | Event | Price |
|---|---|---|
| 12/10/2025 | Price change | $2,999,000-18.8%$1,575/sqft |
Source: | ||
| 9/30/2025 | Listing removed | $2,950$2/sqft |
Source: Zillow Rentals Report a problem | ||
| 9/24/2025 | Listed for rent | $2,950$2/sqft |
Source: Zillow Rentals Report a problem | ||
| 6/9/2025 | Listed for sale | $3,695,000+60.7%$1,941/sqft |
Source: | ||
| 10/11/2023 | Sold | $2,300,000+4.8%$1,208/sqft |
Source: | ||
Public tax history
Public tax history
| Year | Property taxes | Tax assessment |
|---|---|---|
| 2024 | $20,288 +40.8% | $2,415,200 +41.6% |
| 2023 | $14,414 +1.7% | $1,705,800 +2.9% |
| 2022 | $14,172 -6.9% | $1,657,500 +8.3% |
Find assessor info on the county website
BuyAbility℠ payment
Est. payment
$14,828/mo
Principal & interest
$11629
Property taxes
$2149
Home insurance
$1050
Climate risks
Neighborhood: Cape Neddick
Nearby schools
GreatSchools rating
- 10/10Coastal Ridge Elementary SchoolGrades: 2-4Distance: 2.9 mi
- 9/10York Middle SchoolGrades: 5-8Distance: 3.9 mi
- 8/10York High SchoolGrades: 9-12Distance: 2.4 mi
- Loading
- Loading
