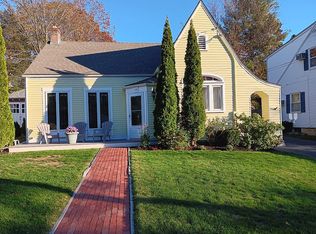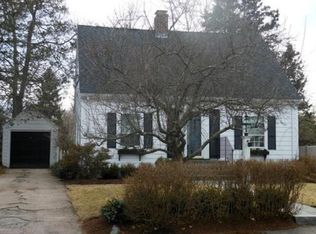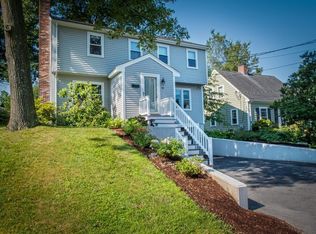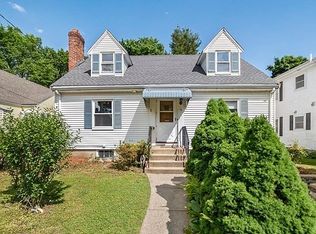Beautifully maintained Dutch Colonial in sought-after Cedarwood neighborhood. This home offers you the finest lifestyle inside and out. The front porch is ideal for relaxing conversation and year-round storm watching! Sunset is a daily routine with a west view of the sun. The living room boasts a center fireplace, with access to the brick patio in the private fenced-in backyard oasis. The elegant dining room is open to the kitchen and living areas. The family room on the main level is surrounded by windows and hardwood flooring. Enjoy natural gas cooking and dryer. Newer double wall ovens for holiday cooking surrounded by granite counters and new subway tile back splash. Enjoy your breakfast nook for morning coffee as well!! Entire home has been freshly painted and refinished hardwood floors. New roof 2020. First showings begin at open house Sunday and Monday 12-2PM. Offers by Tuesday at noon. Seller reserves the right to accept an offer on presentation.
This property is off market, which means it's not currently listed for sale or rent on Zillow. This may be different from what's available on other websites or public sources.



