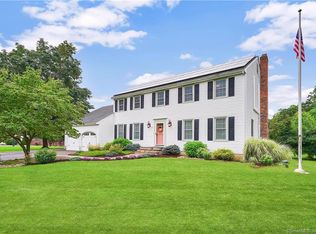Well-Maintained 4 Bedroom Colonial in desirable neighborhood! Spacious Kitchen w/new slider & newer appliances. Family Room w/fireplace & built-in shelves, Newer garage doors & deck. Screened-in Porch. Nice level yard w/Kloter Shed.
This property is off market, which means it's not currently listed for sale or rent on Zillow. This may be different from what's available on other websites or public sources.
