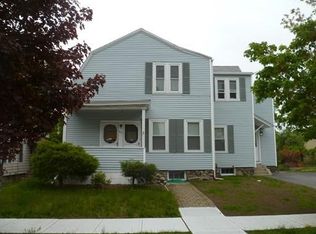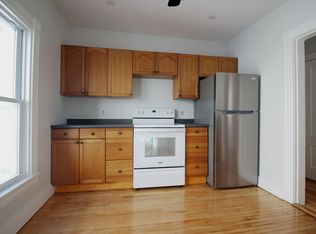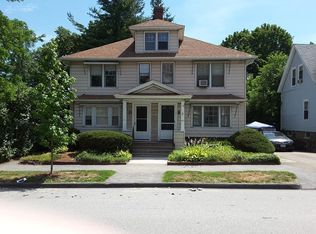Sold for $415,000
$415,000
4 Hadwen Rd, Worcester, MA 01602
2beds
1,076sqft
Single Family Residence
Built in 1920
7,195 Square Feet Lot
$424,000 Zestimate®
$386/sqft
$2,715 Estimated rent
Home value
$424,000
$386,000 - $462,000
$2,715/mo
Zestimate® history
Loading...
Owner options
Explore your selling options
What's special
Tucked away in the highly sought-after Newton Square neighborhood, this beautifully maintained 2-bed, 2-full bath home seamlessly blends historic charm with modern comforts. Set amidst tree-lined streets & picturesque parks, this area offers the perfect balance of serenity and convenience. Step inside to discover a bright & inviting layout, where hardwood floors lead through sunlit living spaces. The spacious kitchen, rich with cabinetry, flows effortlessly into the dining & living areas—creating an ideal setting for both casual everyday moments & lively gatherings. Outside, a beautifully landscaped, fully fenced backyard awaits—a peaceful retreat featuring a generous composite deck, perfect for outdoor dining & relaxation. Whether you’re seeking the ideal starter home or a charming downsizing opportunity, this Newton Square gem won’t be on the market for long. Minutes from downtown, you’ll enjoy access to top-rated restaurants, local markets & curated boutiques.
Zillow last checked: 8 hours ago
Listing updated: July 11, 2025 at 09:35am
Listed by:
Erin Holmes 508-922-2143,
Coldwell Banker Realty - Northborough 508-393-5500
Bought with:
Asmaa Ibrahim
Reva Capital Realty
Source: MLS PIN,MLS#: 73386909
Facts & features
Interior
Bedrooms & bathrooms
- Bedrooms: 2
- Bathrooms: 2
- Full bathrooms: 2
- Main level bathrooms: 1
Primary bedroom
- Features: Closet, Flooring - Hardwood
- Level: Second
- Area: 179.67
- Dimensions: 16.33 x 11
Bedroom 2
- Features: Closet, Flooring - Hardwood
- Level: Second
- Area: 111.25
- Dimensions: 14.83 x 7.5
Bathroom 1
- Features: Bathroom - Full, Bathroom - Tiled With Tub & Shower, Flooring - Stone/Ceramic Tile, Jacuzzi / Whirlpool Soaking Tub, Recessed Lighting
- Level: Main,First
- Area: 71.53
- Dimensions: 8.58 x 8.33
Bathroom 2
- Features: Bathroom - Full, Bathroom - With Shower Stall, Flooring - Stone/Ceramic Tile, Double Vanity
- Level: Second
- Area: 59.38
- Dimensions: 7.92 x 7.5
Dining room
- Features: Ceiling Fan(s), Flooring - Hardwood, Open Floorplan, Recessed Lighting
- Level: Main,First
- Area: 125.87
- Dimensions: 12.08 x 10.42
Kitchen
- Features: Flooring - Hardwood, Breakfast Bar / Nook, Open Floorplan, Recessed Lighting, Gas Stove, Peninsula
- Level: Main,First
- Area: 152.17
- Dimensions: 11 x 13.83
Living room
- Features: Flooring - Hardwood, Open Floorplan, Recessed Lighting
- Level: Main,First
- Area: 284.76
- Dimensions: 16.83 x 16.92
Heating
- Baseboard, Natural Gas
Cooling
- Window Unit(s), 3 or More
Appliances
- Included: Gas Water Heater, Range, Dishwasher, Microwave, Refrigerator, Washer, Dryer
- Laundry: In Basement, Washer Hookup
Features
- Central Vacuum, Wired for Sound
- Flooring: Wood
- Basement: Full,Bulkhead,Radon Remediation System
- Has fireplace: No
Interior area
- Total structure area: 1,076
- Total interior livable area: 1,076 sqft
- Finished area above ground: 1,076
Property
Parking
- Total spaces: 4
- Parking features: Paved Drive, Off Street, Paved
- Uncovered spaces: 4
Features
- Patio & porch: Deck - Composite
- Exterior features: Deck - Composite, Rain Gutters, Storage, Professional Landscaping, Fenced Yard, Fruit Trees
- Fencing: Fenced/Enclosed,Fenced
Lot
- Size: 7,195 sqft
- Features: Corner Lot
Details
- Parcel number: M:24 B:028 L:00010,1785273
- Zoning: RL-7
Construction
Type & style
- Home type: SingleFamily
- Architectural style: Colonial,Cape
- Property subtype: Single Family Residence
Materials
- Frame
- Foundation: Stone
- Roof: Shingle
Condition
- Year built: 1920
Utilities & green energy
- Electric: Circuit Breakers
- Sewer: Public Sewer
- Water: Public
- Utilities for property: for Gas Range, Washer Hookup
Community & neighborhood
Security
- Security features: Security System
Community
- Community features: Public Transportation, Shopping, Park, House of Worship, Public School, University, Sidewalks
Location
- Region: Worcester
Other
Other facts
- Road surface type: Paved
Price history
| Date | Event | Price |
|---|---|---|
| 7/11/2025 | Sold | $415,000+3.8%$386/sqft |
Source: MLS PIN #73386909 Report a problem | ||
| 6/10/2025 | Contingent | $399,900$372/sqft |
Source: MLS PIN #73386909 Report a problem | ||
| 6/6/2025 | Listed for sale | $399,900+102.5%$372/sqft |
Source: MLS PIN #73386909 Report a problem | ||
| 10/30/2015 | Sold | $197,500-0.8%$184/sqft |
Source: Public Record Report a problem | ||
| 9/2/2015 | Pending sale | $199,000$185/sqft |
Source: Beyond Real Estate #71895690 Report a problem | ||
Public tax history
| Year | Property taxes | Tax assessment |
|---|---|---|
| 2025 | $4,874 +3.9% | $369,500 +8.4% |
| 2024 | $4,689 +4.1% | $341,000 +8.6% |
| 2023 | $4,504 +8.6% | $314,100 +15.1% |
Find assessor info on the county website
Neighborhood: 01602
Nearby schools
GreatSchools rating
- 7/10Midland Street SchoolGrades: K-6Distance: 0.4 mi
- 4/10University Pk Campus SchoolGrades: 7-12Distance: 1.4 mi
- 3/10Doherty Memorial High SchoolGrades: 9-12Distance: 0.6 mi
Schools provided by the listing agent
- Elementary: May
- Middle: Forest Grove
- High: Dougherty
Source: MLS PIN. This data may not be complete. We recommend contacting the local school district to confirm school assignments for this home.
Get a cash offer in 3 minutes
Find out how much your home could sell for in as little as 3 minutes with a no-obligation cash offer.
Estimated market value
$424,000


