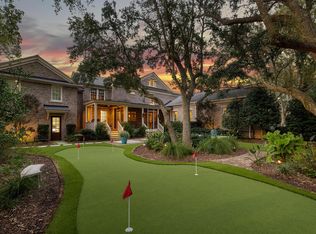This beautiful home is nestled among massive oak trees on a quiet cul-de-sac in The Crescent, one of Charleston's most desirable neighborhoods. Located just steps from Porter Gaud School and only minutes from historic downtown, this home is ideal for entertaining. This home was renovated with the addition of a spacious chef's kitchen featuring a huge marble island, 6-burner gas stove top, double ovens, side by side stainless steel refrigerator/freezer, two dishwashers, and a large pantry. Double French doors lead from the kitchen onto a wonderful screened porch with a wood-burning brick fireplace. Throughout the first floor you will find 9' ceilings, hardwood floors, and crown molding. There is an open living room with gas fireplace, a formal dining room with chair molding, a wood paneled den with wood-burning fireplace, and a sun room. A wet bar with ice maker as well as a desk/work area and a powder room is centrally located on the first floor. Just off the kitchen with easy outdoor access from the driveway and concrete parking pad is a laundry room with sports cubbies and a mop basin/sink. Upstairs are 4 bedrooms with beautifully-finished hardwood floors and crown molding. Two bedrooms have private bathrooms and two bedrooms share a Jack and Jill bathroom. All bathrooms have been renovated with marble or tile.
This property is off market, which means it's not currently listed for sale or rent on Zillow. This may be different from what's available on other websites or public sources.
