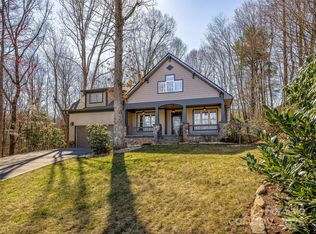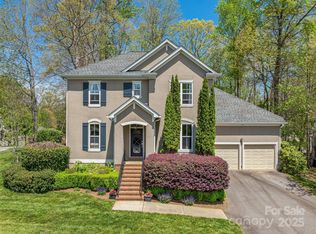Closed
$815,000
4 Grey Goose Ct, Biltmore Lake, NC 28715
3beds
2,211sqft
Single Family Residence
Built in 2005
0.45 Acres Lot
$785,700 Zestimate®
$369/sqft
$2,609 Estimated rent
Home value
$785,700
$715,000 - $856,000
$2,609/mo
Zestimate® history
Loading...
Owner options
Explore your selling options
What's special
Situated in the heart of Biltmore Lake, this stunning craftsman 3-bed/2-bath home offers the best of single-level living. Inside, you’ll find an inviting & lovingly maintained space that transitions seamlessly between rooms, with plentiful areas to entertain and/or use flexibly: a living room/office, formal dining room, and family room w/gas fireplace that opens into a spacious kitchen w/breakfast nook. A split bedroom plan allows for privacy, w/third bedroom that can double as home office. Outside, a covered front porch overlooks a quiet idyllic culdesac; a covered back porch provides a serene & private gathering area, with views of a sprawling landscaped yard. Thoughtful & stylish details abound: built-in bookshelves, designer light fixtures, wooden Venetian blinds, Montresano oak cabinets, chestnut floors. Located a short & scenic stroll from the lake, where countless outdoor activities, clubs, & community events await you!
Zillow last checked: 8 hours ago
Listing updated: May 02, 2025 at 12:45pm
Listing Provided by:
Barbara Fiedler INFO@AshevilleRealtyGroup.com,
Asheville Realty Group
Bought with:
Dylan Lennon
Keller Williams Professionals
Source: Canopy MLS as distributed by MLS GRID,MLS#: 4232606
Facts & features
Interior
Bedrooms & bathrooms
- Bedrooms: 3
- Bathrooms: 2
- Full bathrooms: 2
- Main level bedrooms: 3
Primary bedroom
- Level: Main
Bedroom s
- Level: Main
Bathroom full
- Level: Main
Dining room
- Level: Main
Family room
- Level: Main
Kitchen
- Level: Main
Laundry
- Level: Main
Living room
- Level: Main
Heating
- Forced Air, Natural Gas
Cooling
- Ceiling Fan(s), Central Air
Appliances
- Included: Dishwasher, Dryer, Electric Oven, Electric Range, Gas Water Heater, Microwave, Refrigerator, Washer
- Laundry: Main Level, Washer Hookup
Features
- Breakfast Bar, Walk-In Closet(s)
- Flooring: Carpet, Tile, Wood
- Windows: Insulated Windows
- Has basement: No
- Fireplace features: Gas Unvented
Interior area
- Total structure area: 2,211
- Total interior livable area: 2,211 sqft
- Finished area above ground: 2,211
- Finished area below ground: 0
Property
Parking
- Total spaces: 2
- Parking features: Attached Garage, Garage Door Opener, Garage on Main Level
- Attached garage spaces: 2
Features
- Levels: One
- Stories: 1
- Patio & porch: Covered, Front Porch, Rear Porch
- Waterfront features: Beach - Public, Boat Slip – Community, Dock, Paddlesport Launch Site - Community, Other - See Remarks
Lot
- Size: 0.45 Acres
- Features: Corner Lot, Cul-De-Sac, Level, Private, Wooded
Details
- Additional structures: Boat House
- Parcel number: 961750043400000
- Zoning: R-2
- Special conditions: Standard
Construction
Type & style
- Home type: SingleFamily
- Architectural style: Traditional
- Property subtype: Single Family Residence
Materials
- Fiber Cement, Stone
- Foundation: Crawl Space
- Roof: Composition
Condition
- New construction: No
- Year built: 2005
Utilities & green energy
- Sewer: Public Sewer
- Water: City
- Utilities for property: Cable Available
Community & neighborhood
Location
- Region: Biltmore Lake
- Subdivision: Biltmore Lake
HOA & financial
HOA
- Has HOA: Yes
- HOA fee: $600 quarterly
Other
Other facts
- Listing terms: Cash,Conventional
- Road surface type: Asphalt, Paved
Price history
| Date | Event | Price |
|---|---|---|
| 5/2/2025 | Sold | $815,000+0.7%$369/sqft |
Source: | ||
| 3/17/2025 | Listed for sale | $809,000$366/sqft |
Source: | ||
| 3/16/2025 | Pending sale | $809,000$366/sqft |
Source: | ||
| 3/14/2025 | Listed for sale | $809,000+87.7%$366/sqft |
Source: | ||
| 12/10/2007 | Sold | $431,000+18.9%$195/sqft |
Source: Public Record | ||
Public tax history
| Year | Property taxes | Tax assessment |
|---|---|---|
| 2024 | $3,187 +3.2% | $499,800 |
| 2023 | $3,089 +4.2% | $499,800 |
| 2022 | $2,964 | $499,800 |
Find assessor info on the county website
Neighborhood: 28715
Nearby schools
GreatSchools rating
- 5/10Hominy Valley ElementaryGrades: K-4Distance: 0.9 mi
- 6/10Enka MiddleGrades: 7-8Distance: 1.4 mi
- 6/10Enka HighGrades: 9-12Distance: 1.1 mi
Schools provided by the listing agent
- Elementary: Hominy Valley/Enka
- Middle: Enka
- High: Enka
Source: Canopy MLS as distributed by MLS GRID. This data may not be complete. We recommend contacting the local school district to confirm school assignments for this home.
Get a cash offer in 3 minutes
Find out how much your home could sell for in as little as 3 minutes with a no-obligation cash offer.
Estimated market value
$785,700
Get a cash offer in 3 minutes
Find out how much your home could sell for in as little as 3 minutes with a no-obligation cash offer.
Estimated market value
$785,700

