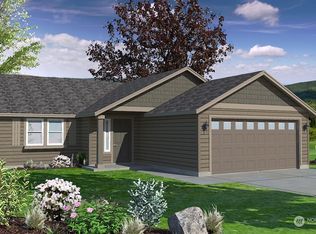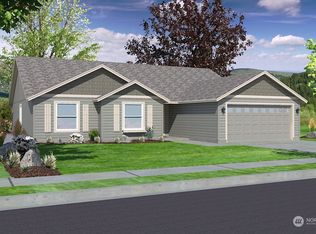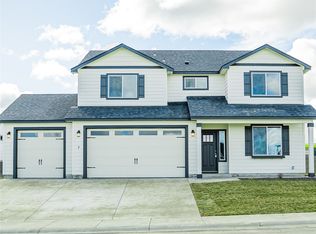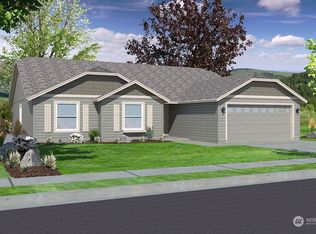Sold
Listed by:
Michael Haugen,
New Home Star Washington, LLC
Bought with: New Home Star Washington, LLC
$329,335
4 Gregory Street, Milton-Freewater, OR 97862
3beds
1,408sqft
Single Family Residence
Built in 2024
8,995.14 Square Feet Lot
$352,800 Zestimate®
$234/sqft
$2,115 Estimated rent
Home value
$352,800
$335,000 - $370,000
$2,115/mo
Zestimate® history
Loading...
Owner options
Explore your selling options
What's special
Fall savings now available! Get up to $15,000*. Contact us to learn more. The 1408 square foot Edgewood is a mid-sized home catering to those who value both comfort and efficiency in a single level home. An award-winning designed kitchen, featuring a breakfast bar and ample counter space, overlooks both the spacious living and dining rooms. The separate main suite affords you privacy and features two large closets in addition to a dual vanity ensuite. The two sizeable bedrooms share a full bathroom and complete this design-smart home plan.
Zillow last checked: 8 hours ago
Listing updated: December 29, 2023 at 05:26pm
Listed by:
Michael Haugen,
New Home Star Washington, LLC
Bought with:
Michael Haugen, 104258
New Home Star Washington, LLC
Source: NWMLS,MLS#: 2144300
Facts & features
Interior
Bedrooms & bathrooms
- Bedrooms: 3
- Bathrooms: 2
- Full bathrooms: 2
- Main level bedrooms: 3
Bedroom
- Level: Main
Bedroom
- Level: Main
Bedroom
- Level: Main
Bathroom full
- Level: Main
Bathroom full
- Level: Main
Heating
- Forced Air
Cooling
- Forced Air
Features
- Has fireplace: No
Interior area
- Total structure area: 1,408
- Total interior livable area: 1,408 sqft
Property
Parking
- Total spaces: 2
- Parking features: Attached Garage
- Attached garage spaces: 2
Features
- Levels: One
- Stories: 1
Lot
- Size: 8,995 sqft
Details
- Parcel number: 167974
- Special conditions: Standard
Construction
Type & style
- Home type: SingleFamily
- Property subtype: Single Family Residence
Materials
- Wood Siding
- Roof: Composition
Condition
- New construction: Yes
- Year built: 2024
Details
- Builder name: Hayden Homes
Utilities & green energy
- Sewer: Sewer Connected
- Water: Public
Community & neighborhood
Location
- Region: Milton Freewater
- Subdivision: Oregon
Other
Other facts
- Listing terms: Cash Out,Conventional,FHA,VA Loan
- Cumulative days on market: 607 days
Price history
| Date | Event | Price |
|---|---|---|
| 12/29/2023 | Sold | $329,335$234/sqft |
Source: | ||
| 10/30/2023 | Pending sale | $329,335+0.7%$234/sqft |
Source: | ||
| 7/27/2023 | Price change | $326,990+14.7%$232/sqft |
Source: | ||
| 7/15/2023 | Listed for sale | $284,990$202/sqft |
Source: | ||
Public tax history
| Year | Property taxes | Tax assessment |
|---|---|---|
| 2024 | $3,265 +295% | $194,631 +296.9% |
| 2022 | $827 +2.4% | $49,040 +3% |
| 2021 | $807 +2324.8% | $47,620 +2222.9% |
Find assessor info on the county website
Neighborhood: 97862
Nearby schools
GreatSchools rating
- NAGrove Elementary SchoolGrades: K-1Distance: 0.9 mi
- 3/10Central Middle SchoolGrades: 6-8Distance: 1.7 mi
- 4/10Mcloughlin High SchoolGrades: 9-12Distance: 1.9 mi

Get pre-qualified for a loan
At Zillow Home Loans, we can pre-qualify you in as little as 5 minutes with no impact to your credit score.An equal housing lender. NMLS #10287.



