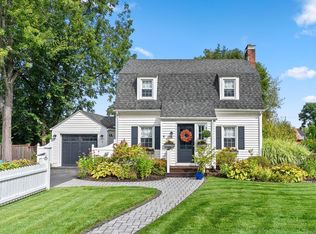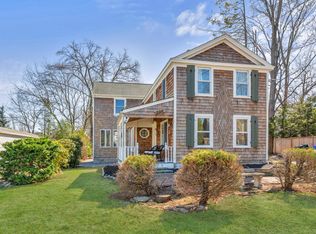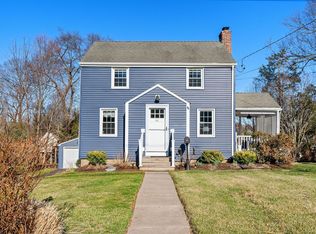Sold for $600,000
$600,000
4 Greenhurst Road, West Hartford, CT 06107
3beds
1,778sqft
Single Family Residence
Built in 1940
9,147.6 Square Feet Lot
$625,300 Zestimate®
$337/sqft
$3,736 Estimated rent
Home value
$625,300
$569,000 - $688,000
$3,736/mo
Zestimate® history
Loading...
Owner options
Explore your selling options
What's special
Situated in a prime location within walking distance to Blue Back Square & West Hartford Center, this meticulously renovated 3-bedroom, 2-bathroom home offers modern comfort with timeless charm. Fully renovated in 2019, every detail has been thoughtfully updated to enhance both style & functionality. Step inside to find an inviting living space w/ gleaming hardwood floors & abundant natural light. The beautiful kitchen boasts quartz countertops, stainless steel appliances, and custom cabinetry-perfect for entertaining. A cozy dining area and spacious livingroom, which features a gas fireplace, create the ideal layout for everyday living. Upstairs, the stunning primary suite is a true retreat, featuring a luxurious full bath with heated floors, a spacious walk-in closet, and exceptional finishes. Do not miss the second walk in closet, which is used an cozy office space. A seperate seating area makes your primary suite extremely spacious & comfortable. Two additional bedrooms and a second full bath are located on the main level and provide flexibility for guests, a home office, or a growing family. A partially finished lower level adds even more space for a game room, workout room or hang out space. Outside, enjoy a private backyard, with cedar fence - great for relaxing or entertaining. The roof has metal accents adding to the attention to detail instilled in this home. With easy access to shopping, dining, & local parks, this home blends both convenience & charm seamlessly. The split system AC's and an attached garage are added features that you certainly do not want to miss. Take a look today for your opportunity to own this turnkey home.
Zillow last checked: 8 hours ago
Listing updated: March 29, 2025 at 10:43am
Listed by:
Evan L. Berman 860-306-6543,
William Raveis Real Estate 860-521-4311
Bought with:
Katy N. Sargent, RES.0768279
Coldwell Banker Realty
Source: Smart MLS,MLS#: 24074995
Facts & features
Interior
Bedrooms & bathrooms
- Bedrooms: 3
- Bathrooms: 2
- Full bathrooms: 2
Primary bedroom
- Features: Bedroom Suite, Full Bath, Walk-In Closet(s), Hardwood Floor
- Level: Upper
- Area: 357 Square Feet
- Dimensions: 17 x 21
Bedroom
- Features: Hardwood Floor
- Level: Main
- Area: 168 Square Feet
- Dimensions: 12 x 14
Bedroom
- Features: Hardwood Floor
- Level: Main
- Area: 132 Square Feet
- Dimensions: 11 x 12
Kitchen
- Features: Breakfast Bar, Quartz Counters, Sliders, Hardwood Floor
- Level: Main
- Area: 228 Square Feet
- Dimensions: 12 x 19
Living room
- Features: Gas Log Fireplace, Hardwood Floor
- Level: Main
- Area: 216 Square Feet
- Dimensions: 12 x 18
Other
- Features: Bedroom Suite, Hardwood Floor
- Level: Upper
- Area: 121 Square Feet
- Dimensions: 11 x 11
Rec play room
- Level: Lower
- Area: 266 Square Feet
- Dimensions: 14 x 19
Heating
- Hot Water, Natural Gas
Cooling
- Ductless
Appliances
- Included: Oven/Range, Microwave, Range Hood, Refrigerator, Dishwasher, Disposal, Washer, Dryer, Gas Water Heater, Water Heater
- Laundry: Lower Level
Features
- Basement: Full,Partially Finished
- Attic: Storage,Walk-up
- Number of fireplaces: 1
Interior area
- Total structure area: 1,778
- Total interior livable area: 1,778 sqft
- Finished area above ground: 1,778
Property
Parking
- Total spaces: 1
- Parking features: Attached, Garage Door Opener
- Attached garage spaces: 1
Features
- Patio & porch: Porch, Deck
- Exterior features: Outdoor Grill, Sidewalk
- Fencing: Full
Lot
- Size: 9,147 sqft
- Features: Corner Lot, Level
Details
- Parcel number: 1898438
- Zoning: R-10
Construction
Type & style
- Home type: SingleFamily
- Architectural style: Cape Cod
- Property subtype: Single Family Residence
Materials
- Vinyl Siding
- Foundation: Concrete Perimeter
- Roof: Asphalt,Metal
Condition
- New construction: No
- Year built: 1940
Utilities & green energy
- Sewer: Public Sewer
- Water: Public
- Utilities for property: Cable Available
Community & neighborhood
Location
- Region: West Hartford
Price history
| Date | Event | Price |
|---|---|---|
| 3/28/2025 | Sold | $600,000+26.3%$337/sqft |
Source: | ||
| 2/24/2025 | Pending sale | $475,000$267/sqft |
Source: | ||
| 2/20/2025 | Listed for sale | $475,000+187.9%$267/sqft |
Source: | ||
| 5/25/2001 | Sold | $165,000$93/sqft |
Source: | ||
Public tax history
| Year | Property taxes | Tax assessment |
|---|---|---|
| 2025 | $10,822 +8.2% | $241,660 +2.3% |
| 2024 | $10,006 +3.5% | $236,270 |
| 2023 | $9,668 +0.6% | $236,270 |
Find assessor info on the county website
Neighborhood: 06107
Nearby schools
GreatSchools rating
- 8/10Webster Hill SchoolGrades: PK-5Distance: 0.7 mi
- 6/10Sedgwick Middle SchoolGrades: 6-8Distance: 0.7 mi
- 9/10Conard High SchoolGrades: 9-12Distance: 1.3 mi
Schools provided by the listing agent
- Elementary: Webster Hill
- Middle: Sedgwick
- High: Conard
Source: Smart MLS. This data may not be complete. We recommend contacting the local school district to confirm school assignments for this home.

Get pre-qualified for a loan
At Zillow Home Loans, we can pre-qualify you in as little as 5 minutes with no impact to your credit score.An equal housing lender. NMLS #10287.


