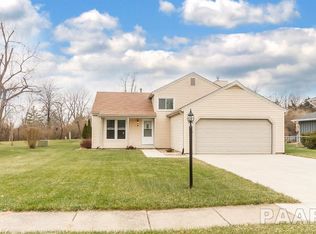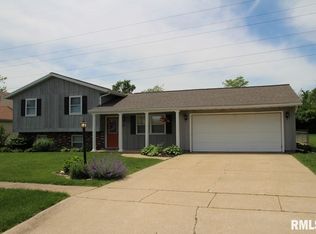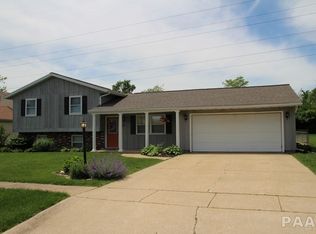Nice 3 bed 1.5 bath home located in Washington. Features include updated paint colors throughout, newer carpet in upper level, large lower level has beautiful built ins, newer carpet, tiled flooring entry way, half bath and fireplace. The Driveway was recently replaced and widened. This home has no neighbors to the back and has a tree lined back yard. Central Grade School District. Seller is offering a $1,500 flooring allowance for kitchen and living room with acceptable offer. Make your appointment for a private showing today!
This property is off market, which means it's not currently listed for sale or rent on Zillow. This may be different from what's available on other websites or public sources.



